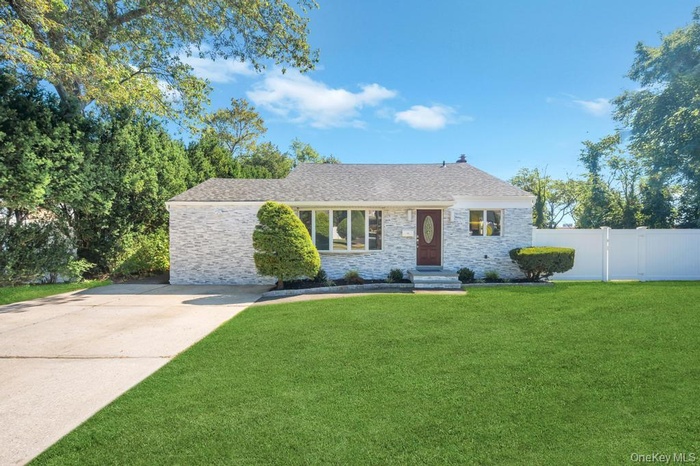Property
| Ownership: | For Sale |
|---|---|
| Type: | Single Family |
| Rooms: | 6 |
| Bedrooms: | 3 BR |
| Bathrooms: | 1½ |
| Pets: | No Pets Allowed |
Financials
Listing Courtesy of Montauk Dunes LLC
Beautifully renovated and spacious multi split home in the highly sought after Half Hollow Hills School District.

- View of front of house featuring a front yard, a shingled roof, and brick siding
- Ranch-style home featuring a chimney, brick siding, a shingled roof, and concrete driveway
- Kitchen featuring black appliances, brown cabinetry, dark wood-style flooring, decorative light fixtures, and dark stone counters
- Unfurnished room with dark wood finished floors, recessed lighting, and high vaulted ceiling
- Unfurnished living room with healthy amount of natural light, dark wood-style floors, recessed lighting, and high vaulted ceiling
- Spare room with lofted ceiling, wood finished floors, a ceiling fan, and recessed lighting
- Empty room with vaulted ceiling, dark wood-style floors, a ceiling fan, and recessed lighting
- 1st Floor Bedroom and recessed lighting
- 1st Floor Bedroom and recessed lighting
- 1st Floor Bedroom and recessed lighting
- First Floor Full bath featuring vanity and shower / tub combination
- Lower Level Bonus Rom w/ High Hats
- Basement featuring light wood-type flooring and High Hats
- Basement featuring light wood-style and High Hats
- Spacious closet with light wood-type flooring
- Stairway with wood finished floors leading to chefs kitchen
- Bonus room featuring lofted ceiling and carpet flooring
- Half bathroom with High Hats and light wood-style flooring
- View of fenced backyard
- Back of house featuring a fenced backyard and a chimney
- Back of house featuring a patio
- View of wooden deck
Description
Beautifully renovated and spacious multi-split home in the highly sought-after Half Hollow Hills School District. Tucked away on a quiet dead-end street, this property sits on an oversized, private lot offering peace and privacy.
Inside, you’ll find an open-concept kitchen, gleaming hardwood floors, soaring cathedral ceilings, and recessed lighting throughout. With a brand-new roof and siding, plus central air and efficient gas heat, this home is truly move-in ready.
The upper level features three bedrooms, a full bath, and a versatile bonus playroom with ample storage. A large family room with a private side entrance opens to the expansive backyard—perfect for entertaining and gatherings.
Conveniently located near the train station, dining, and golf. Don’t miss this incredible opportunity!
Amenities
- Cathedral Ceiling(s)
- Dishwasher
- Electric Cooktop
- Electric Oven
- Natural Gas Connected
- Open Floorplan
- Open Kitchen
- Refrigerator
- Stainless Steel Appliance(s)

All information furnished regarding property for sale, rental or financing is from sources deemed reliable, but no warranty or representation is made as to the accuracy thereof and same is submitted subject to errors, omissions, change of price, rental or other conditions, prior sale, lease or financing or withdrawal without notice. International currency conversions where shown are estimates based on recent exchange rates and are not official asking prices.
All dimensions are approximate. For exact dimensions, you must hire your own architect or engineer.