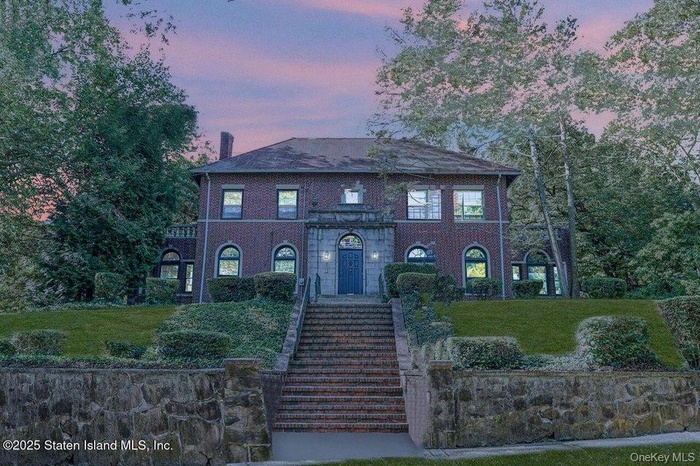Property
| Ownership: | For Sale |
|---|---|
| Type: | Single Family |
| Rooms: | 14 |
| Bedrooms: | 6 BR |
| Bathrooms: | 3½ |
| Pets: | No Pets Allowed |
Financials
Listing Courtesy of Neuhaus Realty Inc
A Hilltop Estate in the Heart of Grymes Hill !

- Colonial home with a front lawn, stairway, and brick siding
- Colonial home with a chimney, a front yard, brick siding, and stairs
- View of home's exterior featuring brick siding
- Sunroom with radiator
- Sunroom featuring plenty of natural light
- Bedroom with multiple windows, wood finished floors, crown molding, radiator heating unit, and a chandelier
- Living area featuring a decorative wall, radiator heating unit, a fireplace, and parquet floors
- Living room with radiator, wallpapered walls, crown molding, and dark wood finished floors
- Dining area with beam ceiling and radiator
- Living area with wood-type flooring, crown molding, wallpapered walls, and radiator heating unit
- Bedroom with multiple windows and radiator heating unit
- Bedroom with wood-type flooring, radiator heating unit, wallpapered walls, and crown molding
- 13
- Stairway with french doors, ornamental molding, and radiator heating unit
- Unfurnished living room featuring a decorative wall, a fireplace with flush hearth, healthy amount of natural light, french doors, and radiator heatin
- Living area featuring a decorative wall, radiator, and a fireplace with flush hearth
- Unfurnished sunroom featuring french doors
- Unfurnished sunroom with radiator heating unit and baseboards
- Bathroom featuring tile walls and decorative backsplash
- Entryway featuring baseboards
- Kitchen featuring light stone finish floors, white cabinets, light countertops, and white oven
- Kitchen with white cabinets, light stone finish flooring, light countertops, and under cabinet range hood
- Kitchen featuring white cabinetry, light countertops, brown cabinets, and freestanding refrigerator
- View of pantry
- Unfurnished sunroom featuring radiator heating unit and carpet floors
- Hall with hardwood / wood-style flooring, an upstairs landing, a chandelier, and ornamental molding
- Full bathroom with a bath and tile walls
- Hallway with dark wood-style floors, an upstairs landing, and a chandelier
- Spare room featuring wallpapered walls, wood-type flooring, ornamental molding, and radiator
- Full bath featuring bathtub / shower combination, tile walls, and tasteful backsplash
- View of wooden terrace
- Additional living space featuring carpet flooring, vaulted ceiling, and radiator heating unit
- Bonus room with carpet, radiator heating unit, and vaulted ceiling
- Full bath featuring vaulted ceiling and a freestanding bath
- View of side of home with an outdoor structure, a detached garage, brick siding, and a yard
- View of front of property featuring a front lawn
- View of property's community featuring a yard
- View of front of property with brick siding, a front yard, and roof with shingles
- Aerial perspective of suburban area
- View of property location featuring nearby suburban area
- Aerial perspective of suburban area with a tree filled landscape
- View of room layout
- View of room layout
- View of room layout
- Bedroom featuring carpet
Description
A Hilltop Estate in the Heart of Grymes Hill ! Perched high above tree-lined streets, this lovely home offers a rare blend of timeless elegance and unmatched privacy. Presented for the first time in over fifty years, this grand six-bedroom solid brick Colonial—built in 1925—stands as a testament to enduring craftsmanship and architectural grace. The residence spans approximately 7,050 SF, including a finished attic and a partially finished cellar, providing abundant space for both grand entertaining and intimate family living. Rich period details await restoration or thoughtful modernization to create a one-of-a-kind showplace. A grand two-story entry foyer welcomes you into this elegant home, opening to a formal living room with a cozy fireplace. The space flows seamlessly into a sun-filled home office, where large windows frame views of the outdoors and flood the room with natural light. Perfect for gatherings, the formal dining room offers an ideal setting for entertaining, while the charming sunroom invites you to relax with a good book. The spacious, eat-in kitchen features a walk-in pantry and direct access to the yard, making indoor-outdoor living effortless. Two additional versatile rooms and a half bath complete the main level. Choose the main staircase or back staircase to enter the second floor. There you will find the luxurious primary suite boasting a walk-in closet, private bath, and access to a large balcony—perfect for peaceful morning coffee or sunset views. Three additional bedrooms, one with a balcony, plus a sunroom and two additional full baths provide ample space for family and guests. The finished attic offers extra living space and an additional bathroom, ideal for a guest suite, hobby area, or playroom. The full basement, partially finished, provides even more possibilities for recreation, storage, or a home gym.
Set on an expansive 23,212 SF hillside lot (210' x 114'), the property also includes a detached brick two-car garage with a 300 SF apartment above.
From its elevated setting in the coveted Silver Lake neighborhood, this estate offers sweeping seasonal views of Manhattan, a serene atmosphere, and close proximity to parks, golf, and Staten Island's cultural and dining destinations. A rare opportunity to own a piece of history in one of the borough's most desirable enclaves.
Amenities
- Breakfast Bar
- Cable - Available
- Dryer
- Electricity Available
- Entrance Foyer
- High ceiling
- Open Floorplan
- Pantry
- Primary Bathroom
- Walk-In Closet(s)
- Washer

All information furnished regarding property for sale, rental or financing is from sources deemed reliable, but no warranty or representation is made as to the accuracy thereof and same is submitted subject to errors, omissions, change of price, rental or other conditions, prior sale, lease or financing or withdrawal without notice. International currency conversions where shown are estimates based on recent exchange rates and are not official asking prices.
All dimensions are approximate. For exact dimensions, you must hire your own architect or engineer.