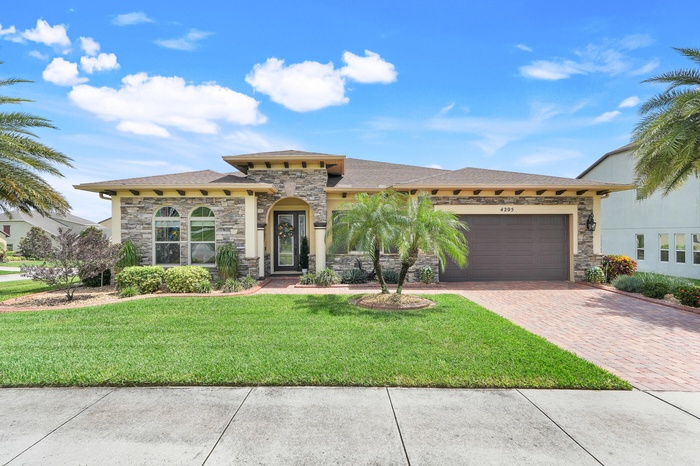Property
| Ownership: | Single Family |
|---|---|
| Type: | Single Family |
| Bedrooms: | 3 BR |
| Bathrooms: | 2 |
| Pets: | Pets Case By Case |
| Area: | 5940 sq ft |
FinancialsPrice:$675,000
Price:$675,000
Listing Courtesy of RE/MAX Masterpiece Realty
DescriptionImmaculate 3BR/2.5BA ranch home on a corner lot in gated Hunter's Run! Features a fully stoned front, tray ceilings, and crown moldings throughout. Porcelain tile floors span the main living areas; bedrooms carpeted for comfort. The gourmet kitchen boasts a large quartz island, double ovens, and spacious casual dining area. Primary suite offers generous closet space and a spa-style bath. Two flex rooms have options for an office, den, or guest retreat. Additional highlights ~ helical piers foundation backed by a lifetime transferable warranty, 2017 upgraded roof w/ 50-year architectural shingles, attached 2-car garage with durable Shark coating, a whole-home water softener system, meticulous landscaping, and LED lighting throughout Minutes to shopping, dining, top-rated schools, and more!
Unbranded Virtual Tour: https://www.propertypanorama.com/4205-Bugle-Street-Clermont-FL-34711/unbrandedAmenities- Cable
- ceiling fan
- Central
- Common Areas
- Convertible Bedroom
- Cooktop
- Den/Office
- Dishwasher
- Dryer
- Electric
- Family
- Gas Natural
- Laundry-Inside
- Microwave
- Pool
- Pool Service
- Public Sewer
- Public Water
- Range - Gas
- Refrigerator
- Washer
Immaculate 3BR/2.5BA ranch home on a corner lot in gated Hunter's Run! Features a fully stoned front, tray ceilings, and crown moldings throughout. Porcelain tile floors span the main living areas; bedrooms carpeted for comfort. The gourmet kitchen boasts a large quartz island, double ovens, and spacious casual dining area. Primary suite offers generous closet space and a spa-style bath. Two flex rooms have options for an office, den, or guest retreat. Additional highlights ~ helical piers foundation backed by a lifetime transferable warranty, 2017 upgraded roof w/ 50-year architectural shingles, attached 2-car garage with durable Shark coating, a whole-home water softener system, meticulous landscaping, and LED lighting throughout Minutes to shopping, dining, top-rated schools, and more!
Unbranded Virtual Tour: https://www.propertypanorama.com/4205-Bugle-Street-Clermont-FL-34711/unbranded
Unbranded Virtual Tour: https://www.propertypanorama.com/4205-Bugle-Street-Clermont-FL-34711/unbranded
- Cable
- ceiling fan
- Central
- Common Areas
- Convertible Bedroom
- Cooktop
- Den/Office
- Dishwasher
- Dryer
- Electric
- Family
- Gas Natural
- Laundry-Inside
- Microwave
- Pool
- Pool Service
- Public Sewer
- Public Water
- Range - Gas
- Refrigerator
- Washer
Immaculate 3BR 2. 5BA ranch home on a corner lot in gated Hunter's Run !
DescriptionImmaculate 3BR/2.5BA ranch home on a corner lot in gated Hunter's Run! Features a fully stoned front, tray ceilings, and crown moldings throughout. Porcelain tile floors span the main living areas; bedrooms carpeted for comfort. The gourmet kitchen boasts a large quartz island, double ovens, and spacious casual dining area. Primary suite offers generous closet space and a spa-style bath. Two flex rooms have options for an office, den, or guest retreat. Additional highlights ~ helical piers foundation backed by a lifetime transferable warranty, 2017 upgraded roof w/ 50-year architectural shingles, attached 2-car garage with durable Shark coating, a whole-home water softener system, meticulous landscaping, and LED lighting throughout Minutes to shopping, dining, top-rated schools, and more!
Unbranded Virtual Tour: https://www.propertypanorama.com/4205-Bugle-Street-Clermont-FL-34711/unbrandedAmenities- Cable
- ceiling fan
- Central
- Common Areas
- Convertible Bedroom
- Cooktop
- Den/Office
- Dishwasher
- Dryer
- Electric
- Family
- Gas Natural
- Laundry-Inside
- Microwave
- Pool
- Pool Service
- Public Sewer
- Public Water
- Range - Gas
- Refrigerator
- Washer
Immaculate 3BR/2.5BA ranch home on a corner lot in gated Hunter's Run! Features a fully stoned front, tray ceilings, and crown moldings throughout. Porcelain tile floors span the main living areas; bedrooms carpeted for comfort. The gourmet kitchen boasts a large quartz island, double ovens, and spacious casual dining area. Primary suite offers generous closet space and a spa-style bath. Two flex rooms have options for an office, den, or guest retreat. Additional highlights ~ helical piers foundation backed by a lifetime transferable warranty, 2017 upgraded roof w/ 50-year architectural shingles, attached 2-car garage with durable Shark coating, a whole-home water softener system, meticulous landscaping, and LED lighting throughout Minutes to shopping, dining, top-rated schools, and more!
Unbranded Virtual Tour: https://www.propertypanorama.com/4205-Bugle-Street-Clermont-FL-34711/unbranded
Unbranded Virtual Tour: https://www.propertypanorama.com/4205-Bugle-Street-Clermont-FL-34711/unbranded
- Cable
- ceiling fan
- Central
- Common Areas
- Convertible Bedroom
- Cooktop
- Den/Office
- Dishwasher
- Dryer
- Electric
- Family
- Gas Natural
- Laundry-Inside
- Microwave
- Pool
- Pool Service
- Public Sewer
- Public Water
- Range - Gas
- Refrigerator
- Washer
All information furnished regarding property for sale, rental or financing is from sources deemed reliable, but no warranty or representation is made as to the accuracy thereof and same is submitted subject to errors, omissions, change of price, rental or other conditions, prior sale, lease or financing or withdrawal without notice. International currency conversions where shown are estimates based on recent exchange rates and are not official asking prices.
All dimensions are approximate. For exact dimensions, you must hire your own architect or engineer.
