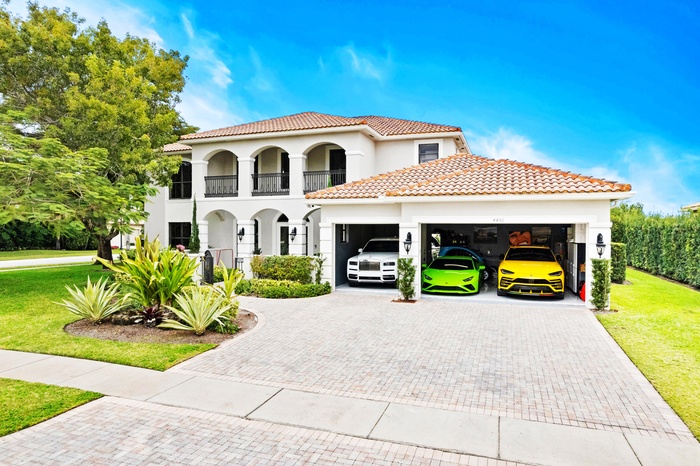Property
| Type: | Single Family |
|---|---|
| Bedrooms: | 6 BR |
| Bathrooms: | 4 |
| Pets: | Case by Case |
| Area: | 5790 sq ft |
Financials
Rent:$10,000
Listing Courtesy of Local Palm Beach Realty Inc.
NOTE Available Furnished Unfurnished Seasonal up to 6 months or Annual.
Description
NOTE: Available Furnished / Unfurnished Seasonal up to 6 months or Annual. Security deposit will match the monthly rent rate. $10K/Annual Unfurnished,$17,500/Seasonal 4-6 months Furnished,$15K/Annual Furnished. Currently unfurnished and to be furnished upon request. Some light fixtures have been replaced with ceiling fans. Entire house being freshly painted.Discover an unparalleled standard of living in this estate home, nestled within the exclusive and gated community of The Estates at Isles At Wellington. Available January 1, 2026. This expansive 6-bedroom, 4.5-bathroom occupies a sprawling 15,059 sq ft corner lot. The desirable split floor plan, featuring ceramic tile floors throughout the first level common areas, is perfect for both entertaining and everyday living.
Unbranded Virtual Tour: https://www.propertypanorama.com/4430-Island-Reef-Drive-Wellington-FL-33449/unbranded
Unbranded Virtual Tour: https://www.propertypanorama.com/4430-Island-Reef-Drive-Wellington-FL-33449/unbranded
Amenities
- 1/4 to 1/2 Acre
- 2+ Spaces
- Auto Garage Open
- Basketball
- Bike - Jog
- Built-in Shelves
- Cabana Bath
- Carpet
- Central A/C
- Central Vacuum
- Ceramic Tile
- Clubhouse
- Commercial Vehicles Prohibited
- Community Pool
- Community Room
- Cooktop
- Covered
- Ctdrl/Vault Ceilings
- Custom Lighting
- Dishwasher
- Disposal
- DRIVEWAY
- Dryer
- Dual Sinks
- Electric
- Fitness Center
- Fitness Trail
- Foyer
- French Door
- GARAGE - 1 CAR
- Garage - 2 Car
- Garage - Attached
- Ice Maker
- Internet Included
- Interview Required
- Kitchen Island
- Laundry-Inside
- Microwave
- Mstr Bdrm - Ground
- No RV
- No Smoking
- Number Limit
- Other
- Pantry
- Picnic Area
- Playground
- Pool
- Private Pool
- Public Road
- Putting Green
- Range
- Refrigerator
- Sauna
- Separate Shower
- Separate Tub
- Sewer
- Sidewalks
- Size Limit
- Spa-Hot Tub
- Split Bedroom
- Tenant Approval
- Tennis
- Unfurnished
- Volume Ceiling
- Walk-in Closet
- Wall Oven
- Washer
- Water
- Water Heater - Elec
All information furnished regarding property for sale, rental or financing is from sources deemed reliable, but no warranty or representation is made as to the accuracy thereof and same is submitted subject to errors, omissions, change of price, rental or other conditions, prior sale, lease or financing or withdrawal without notice. International currency conversions where shown are estimates based on recent exchange rates and are not official asking prices.
All dimensions are approximate. For exact dimensions, you must hire your own architect or engineer.
