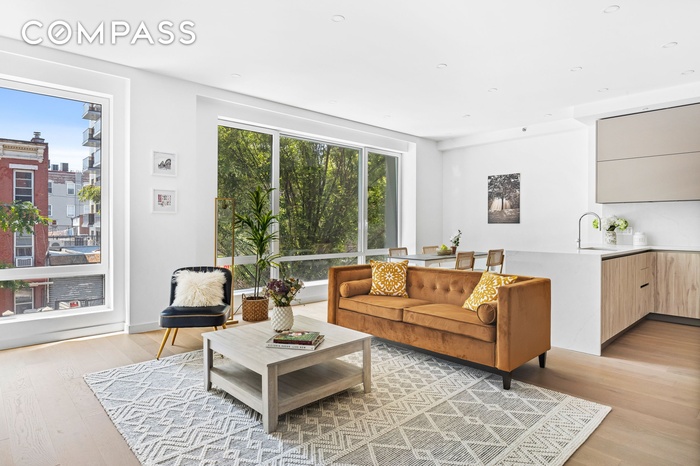Property
| Ownership: | Condo |
|---|---|
| Rooms: | 4 |
| Bedrooms: | 3 BR |
| Bathrooms: | 2 |
| Pets: | Pets No |
Financials
Price:$2,175,000
Common charges:$682
Real estate tax:$1,811.82
Financing Allowed:90%
Minimum down:$217,500
Listing Courtesy of Compass
Space Like a House, All on One Floor.
Description
Space Like a House, All on One Floor. Spanning 1,542 square feet, this true three-bedroom, two-bath residence offers a level of space rarely found in New York City apartments. With every square foot thoughtfully designed on a single floor, this elevated residence offers the scale and livability of a house, without the stairs. Direct elevator access into your home, where the living and dining areas unfold as one continuous, light-filled expanse, an open canvas for how you want to live. With nearly 10-foot ceilings and 8-foot floor-to-ceiling windows, the space feels airy and uplifting. Whether it’s hosting a lively holiday meal, setting up a cozy movie night, or simply stretching out with a book in the sunlight, this expansive living space adapts with ease. The dining area comfortably seats 8–10, making it ideal for dinner parties and family gatherings. The residence is smartly laid out, featuring a separate bedroom wing that creates a clear distinction between entertaining and private spaces. The primary suite is tucked away for quiet and retreat, while the two secondary bedrooms, equally generous in size, are thoughtfully positioned within the same wing. Each room opens directly to the private balcony, inviting light, air, and moments of calm into everyday life. The Italian-crafted kitchen, designed by Studio 21, serves as the centerpiece of this 1,542-square-foot residence. Quartz countertops, custom cabinetry, and professional-grade Bertazzoni and Miele appliances elevate both form and function. Perfectly integrated into the open layout, the kitchen seamlessly connects to dining and living areas, underscoring the scale and flow of the home. The primary ensuite bathroom is designed as a sanctuary: a floating double vanity in natural oak with integrated sinks, a walk-in glass shower, matte ceramic cement tile floors, and a warm chevron wood accent wall that introduces a tactile, organic feel. The second bathroom is anything but secondary; a statement accent wall of 3D kaolin brush tiles adds sculptural depth, while a deep soaking tub invites restorative baths. A floating white oak vanity with integrated sink completes the space, blending elegance with everyday functionality. With separate temperature control for each room, abundant closet space, oversized windows throughout, and an in-unit washer/dryer hookup, every detail of the home is designed for both luxury and practicality. You’re surrounded by local cafes, restaurants, and shops, with Park Slope’s Union Market and Fifth and Seventh Avenue amenities nearby. The R, F, and G trains put Manhattan within 30 minutes. The complete offering terms of the five units are in an offering plan available from the Sponsor, File N° CD240241.
Amenities
Garden; Roof Deck;
- Balcony
- Is New Development
- Air Conditioning
- Elevator
- Garden
- New Development
- Roof Deck
- Video Intercom
Neighborhood
More listings:

RLS Data display by Nest Seekers LLC.
All information furnished regarding property for sale, rental or financing is from sources deemed reliable, but no warranty or representation is made as to the accuracy thereof and same is submitted subject to errors, omissions, change of price, rental or other conditions, prior sale, lease or financing or withdrawal without notice. International currency conversions where shown are estimates based on recent exchange rates and are not official asking prices.
All dimensions are approximate. For exact dimensions, you must hire your own architect or engineer.
