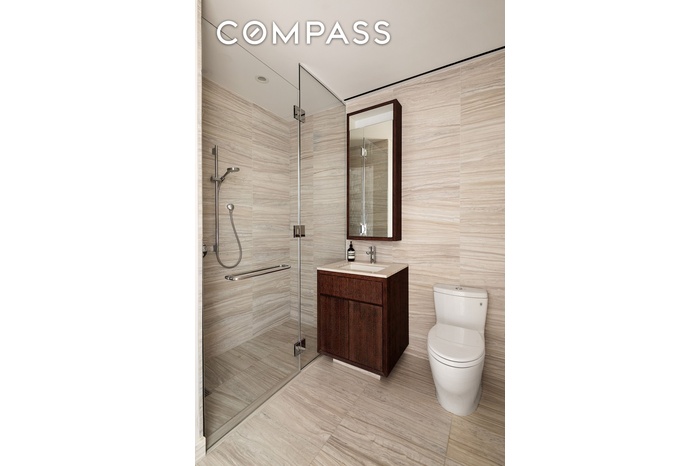Property
| Ownership: | Condo |
|---|---|
| Rooms: | 4 |
| Bedrooms: | 2 BR |
| Bathrooms: | 2½ |
| Pets: | Pets Allowed |
Open Houses
Contact for details !
Financials
Price:$3,950,000
Common charges:$3,896
Real estate tax:$3,893.45
Financing Allowed:90%
Minimum down:$395,000
Listing Courtesy of Compass
Architectural Serenity by Thomas Juul Hansen West Chelsea's Premier Boutique Condominium Perched above the iconic High Line and set in the heart of West Chelsea s Arts District, this impeccably ...
Description
Architectural Serenity by Thomas Juul-Hansen
West Chelsea's Premier Boutique Condominium
Perched above the iconic High Line and set in the heart of West Chelsea’s Arts District, this impeccably designed corner two-bedroom, two-and-a-half-bath residence offers the ultimate blend of refined minimalism and modern industrial edge. Designed by AD100 architect Thomas Juul-Hansen, 505 West 19th Street pays homage to the neighborhood’s architectural heritage with its sculptural concrete façade and rhythmic metal-framed casement windows.
Residence Highlights
• Private Elevator Access: Discreet and direct entry opens into a serene, gallery-like layout.
• Expansive Corner Living Room: Oversized 25' × 23' open-plan living and dining room with 10' ceilings and western wall of eight angled casement windows offering panoramic views of the High Line and spectacular natural light.
• Custom Chef’s Kitchen: Quarter-sawn white oak cabinetry in a grey stain, leather-wrapped brass hardware by Valli & Valli, brushed Absolute Black granite countertops, and fully integrated Miele appliance suite including warming drawer, wine fridge, and vented gas cooktop.
• Primary Suite Retreat: Bright, nearly square layout with dual exposures, two walk-in custom closets, and a spa-like en-suite bath with radiant-heated Bianco Dolomiti marble, stormy grey travertine vanities, soaking tub, and dual rain showers with Waterworks brass fixtures.
• Secondary Bedroom: En-suite bath and 7' pocket door for optional open-plan living.
• Additional Features: Wide-plank white oak flooring, Lutron lighting and shades system, washer/dryer, powder room, three-zone central air, and custom California Closets throughout.
• Deeded Private Storage
Building Features
• Architectural Masterpiece: The debut ground-up NYC project by Thomas Juul-Hansen, featuring a context-sensitive design that honors the neighborhood’s industrial lineage.
• Full-Service Boutique Condominium: 35 residences with 24-hour doorman, concierge, and live-in resident manager.
• Amenities: Fitness center, refrigerated package storage, laundry room, bike storage, and private storage units.
Amenities
Bike Room; Fitness Room; Pool; Sauna; Laundry Room; Cold Storage; Private Storage;
- Is New Development
- Washer / Dryer
- Air Conditioning
- Concierge
- Elevator
- Fitness Facility
- Laundry Room
- Pool
Neighborhood
More listings:

RLS Data display by Nest Seekers LLC.
All information furnished regarding property for sale, rental or financing is from sources deemed reliable, but no warranty or representation is made as to the accuracy thereof and same is submitted subject to errors, omissions, change of price, rental or other conditions, prior sale, lease or financing or withdrawal without notice. International currency conversions where shown are estimates based on recent exchange rates and are not official asking prices.
All dimensions are approximate. For exact dimensions, you must hire your own architect or engineer.
