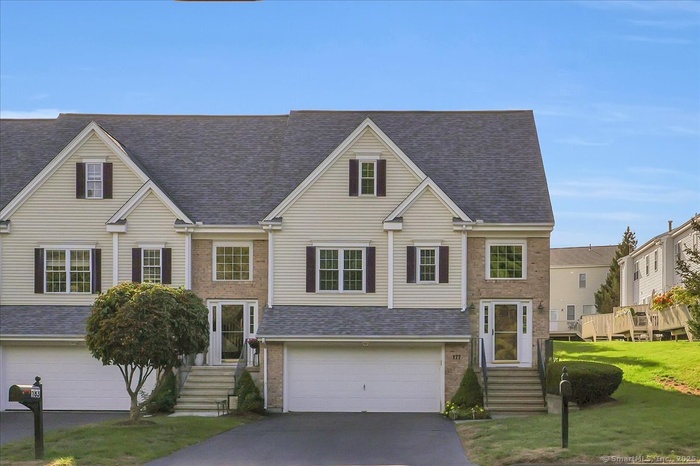Property
| Ownership: | Condo |
|---|---|
| Type: | Condo |
| Bedrooms: | 2 BR |
| Bathrooms: | 4 |
| Pets: | Pets Allowed |
| Area: | 2210 sq ft |
FinancialsPrice:$449,000Annual Taxes:$7,722
DescriptionExperience refined living in the coveted Cobblestone community! This impeccably maintained end unit boasts a dramatic two-story foyer and gleaming hardwood floors. The newly designed black-and-white chef's kitchen is a true showpiece, featuring granite countertops, a striking custom backsplash, and premium stainless steel appliances. First floor den/office offers work-at-home flexibility. Every detail has been thoughtfully curated, with major upgrades including new windows, two-zone furnace, 50-gallon hot water heater, and high-efficiency A/C with enhanced tonnage. Upstairs, the primary suite is a luxurious retreat, complete with an expansive walk-in closet and a spa-inspired bath showcasing a granite vanity and custom tile shower. A second renovated full bath and upper-level laundry offer added convenience. The fully finished lower level provides versatility with its own (3rd) full bath, ideal for hosting guests, creating a private in-law oasis, or family/gaming room. Enjoy a private deck overlooking lush grounds and an oversized 2-car attached garage with new insulated garage door and opener. Ideally situated near shopping, dining, and recreational amenities, with easy access to major highways, this move-in ready home defines luxury, comfort, and style.Amenities- Audio System
- Auto Garage Door Opener
- Cable - Available
- Central Air
- Deck
- Dishwasher
- Dryer
- Elementary School - Ruth Chaffee
- Foyer
- Gas Range
- Gutters
- High School - Newington
- Intermediate School -
- Lighting
- Microwave
- Open Floor Plan
- Refrigerator
- Thermopane Windows
- Underground Utilities
- Washer
- Audio System
- Auto Garage Door Opener
- Cable - Available
- Central Air
- Deck
- Dishwasher
- Dryer
- Elementary School - Ruth Chaffee
- Foyer
- Gas Range
- Gutters
- High School - Newington
- Intermediate School -
- Lighting
- Microwave
- Open Floor Plan
- Refrigerator
- Thermopane Windows
- Underground Utilities
- Washer
Experience refined living in the coveted Cobblestone community !

- Front of Condo
- Living Room
- Living Room
- Living Room
- Living Room
- Kitchen
- Kitchen
- Kitchen
- Kitchen
- Kitchen
- Dining Area
- Dining Area
- Deck
- Half Bathroom
- Den
- Den
- Primary Bedroom
- Primary Bedroom
- Primary Bathroom
- Laundry Room
- Bedroom 2
- Bedroom 2
- Bathroom 2
- Recreation Room
- Bathroom 3
- Bathroom 3
- Back Yard
- Garage
- Floor Plan
- Floor Plan
- Floor Plan
DescriptionExperience refined living in the coveted Cobblestone community! This impeccably maintained end unit boasts a dramatic two-story foyer and gleaming hardwood floors. The newly designed black-and-white chef's kitchen is a true showpiece, featuring granite countertops, a striking custom backsplash, and premium stainless steel appliances. First floor den/office offers work-at-home flexibility. Every detail has been thoughtfully curated, with major upgrades including new windows, two-zone furnace, 50-gallon hot water heater, and high-efficiency A/C with enhanced tonnage. Upstairs, the primary suite is a luxurious retreat, complete with an expansive walk-in closet and a spa-inspired bath showcasing a granite vanity and custom tile shower. A second renovated full bath and upper-level laundry offer added convenience. The fully finished lower level provides versatility with its own (3rd) full bath, ideal for hosting guests, creating a private in-law oasis, or family/gaming room. Enjoy a private deck overlooking lush grounds and an oversized 2-car attached garage with new insulated garage door and opener. Ideally situated near shopping, dining, and recreational amenities, with easy access to major highways, this move-in ready home defines luxury, comfort, and style.Amenities- Audio System
- Auto Garage Door Opener
- Cable - Available
- Central Air
- Deck
- Dishwasher
- Dryer
- Elementary School - Ruth Chaffee
- Foyer
- Gas Range
- Gutters
- High School - Newington
- Intermediate School -
- Lighting
- Microwave
- Open Floor Plan
- Refrigerator
- Thermopane Windows
- Underground Utilities
- Washer
- Audio System
- Auto Garage Door Opener
- Cable - Available
- Central Air
- Deck
- Dishwasher
- Dryer
- Elementary School - Ruth Chaffee
- Foyer
- Gas Range
- Gutters
- High School - Newington
- Intermediate School -
- Lighting
- Microwave
- Open Floor Plan
- Refrigerator
- Thermopane Windows
- Underground Utilities
- Washer

The data relating to real estate for sale on this website appears in part through the SMARTMLS Internet Data Exchange program, a voluntary cooperative exchange of property listing data between licensed real estate brokerage firms, and is provided by SMARTMLS through a licensing agreement. Listing information is from various brokers who participate in the SMARTMLS IDX program and not all listings may be visible on the site. The property information being provided on or through the website is for the personal, non-commercial use of consumers and such information may not be used for any purpose other than to identify prospective properties consumers may be interested in purchasing. Some properties which appear for sale on the website may no longer be available because they are for instance, under contract, sold or are no longer being offered for sale. Property information displayed is deemed reliable but is not guaranteed.
All information furnished regarding property for sale, rental or financing is from sources deemed reliable, but no warranty or representation is made as to the accuracy thereof and same is submitted subject to errors, omissions, change of price, rental or other conditions, prior sale, lease or financing or withdrawal without notice. International currency conversions where shown are estimates based on recent exchange rates and are not official asking prices.
All dimensions are approximate. For exact dimensions, you must hire your own architect or engineer.