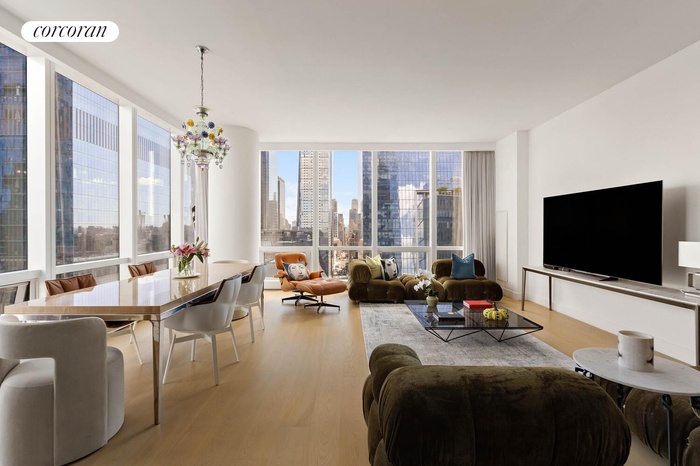Property
| Ownership: | Condo |
|---|---|
| Rooms: | 6 |
| Bedrooms: | 3 BR |
| Bathrooms: | 3½ |
| Pets: | Pets Allowed |
Financials
Price:$5,180,000
Common charges:$6,323
Real estate tax:$66
Financing Allowed:90%
Minimum down:$518,000
Listing Courtesy of Corcoran Group
Residence 25H is a sophisticated three bedroom, corner home spanning 2, 220 square feet.
Description
Residence 25H is a sophisticated three-bedroom, corner home spanning 2,220 square feet. From the moment you step into the gallery-style entry foyer, the home sets an elegant tone that continues throughout. Floor-to-ceiling windows frame sweeping views of the Public Square and Gardens, infusing the interiors with natural light.
The great room is designed for modern living, featuring an open kitchen with a dramatic marble island, custom oak cabinetry, and a full suite of Miele appliances. The primary suite offers two spacious walk-in closets and a spa-inspired en-suite bathroom, while the secondary bedrooms provide comfort, versatility, and ample storage.
Perfectly positioned in the heart of Hudson Yards, Fifteen Hudson Yards offers direct access to the High Line, The Shed, and The Shops at Hudson Yards. Designed by Diller Scofidio + Renfro in collaboration with Rockwell Group, the building presents over 40,000 square feet of amenities across three levels, redefining luxury living in Manhattan.
Floor 50: Wellness and Fitness
The great room is designed for modern living, featuring an open kitchen with a dramatic marble island, custom oak cabinetry, and a full suite of Miele appliances. The primary suite offers two spacious walk-in closets and a spa-inspired en-suite bathroom, while the secondary bedrooms provide comfort, versatility, and ample storage.
Perfectly positioned in the heart of Hudson Yards, Fifteen Hudson Yards offers direct access to the High Line, The Shed, and The Shops at Hudson Yards. Designed by Diller Scofidio + Renfro in collaboration with Rockwell Group, the building presents over 40,000 square feet of amenities across three levels, redefining luxury living in Manhattan.
Floor 50: Wellness and Fitness
- Aquatics center with 75-foot, three-lane swimming pool
- 3,500-square-foot fitness center designed by The Wright Fit
- Private yoga studio
- Stretching and group fitness classes
- Private spa suites with treatment rooms
- Beauty bar with hair and makeup services
- Two private corner dining suites
- Wine storage and tasting rooms
- Lounge with panoramic Hudson River views
- Club room with billiards tables
- Card tables and large-screen TV
- Screening room
- Business center
- Golf club lounge
- Atelier with communal worktables and lounge seating
Amenities
Fitness Room; Pool; Lounge; Private Storage For Fee; Wine Cellar; Business Center;
- Is New Development
- Washer / Dryer
- Elevator
- Fitness Facility
- Full service
- Pool
Neighborhood
More listings:

RLS Data display by Nest Seekers LLC.
All information furnished regarding property for sale, rental or financing is from sources deemed reliable, but no warranty or representation is made as to the accuracy thereof and same is submitted subject to errors, omissions, change of price, rental or other conditions, prior sale, lease or financing or withdrawal without notice. International currency conversions where shown are estimates based on recent exchange rates and are not official asking prices.
All dimensions are approximate. For exact dimensions, you must hire your own architect or engineer.
