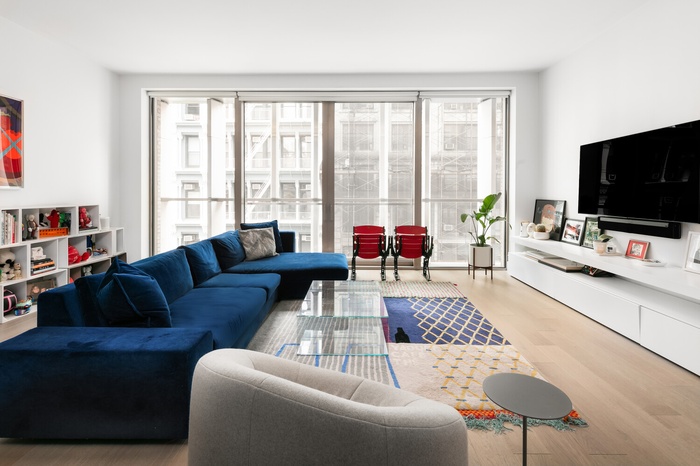Property
| Ownership: | Condo |
|---|---|
| Rooms: | 4 |
| Bedrooms: | 2 BR |
| Bathrooms: | 2 |
| Pets: | No Pets Allowed |
Financials
A rare and refined two bedroom, two bathroom home located in one of NoHo's most architecturally distinctive boutique condominiums, designed by the award winning BKSK Architects.
Description
A rare and refined two-bedroom, two-bathroom home located in one of NoHo's most architecturally distinctive boutique condominiums, designed by the award-winning BKSK Architects. Spanning approximately 1,778 square feet, this residence combines loft-like proportions with meticulous craftsmanship and elevated finishes, accessible via a private, keyed elevator that opens directly into the home.
The interiors are defined by soaring 10-foot ceilings, floor-to-ceiling casement windows, and a Juliet balcony that brings abundant natural light into the expansive great room. Wide-plank European oak flooring and custom E.R. Butler & Co. hardware. The chef's kitchen is a standout, designed in collaboration with Arclinea and seamlessly integrated into the open living space. It features vertically grained Italian white oak cabinetry with stainless steel trim, Calacatta marble countertops with waterfall edges, and a satin-etched, back-painted glass backsplash. A full suite of Gaggenau appliances, including a five-burner gas cooktop, steam oven, panelized refrigerator and dishwasher, and wine fridge.
The primary suite is a serene retreat with ample space, a custom walk-in closet, and a spa-inspired en-suite bathroom. Clad in quartzite slabs on the floors, walls, and counters, the space also features a custom double vanity with integrated lighting, a full-height steam shower, and a deep soaking tub set into a quartzite and teak surround. A separate water closet with wall-mounted Laufen ceramic toilet and Dornbracht fixtures adds to the refined experience. The secondary bedroom is equally spacious and enjoys access to a second full bathroom finished in honed Tundra Grey marble, with teak accents, Dornbracht fixtures, and custom lighting.
Additional features of this home include a vented, in-unit washer/dryer, a separate service entrance, and multi-zone climate control.
Residents of 1 Great Jones Alley enjoy a curated suite of amenities, including a 24-hour doorman, a wellness center by The Wright Fit, and a water spa featuring thermal baths, and a steam room. A landscaped rooftop terrace designed by HMWhite offers a tranquil outdoor escape.
With its perfect blend of modern luxury, historic character, and boutique exclusivity, Residence 4A is a one-of-a-kind opportunity to live in the heart of vibrant NoHo.
Amenities
- Is New Development
- Washer / Dryer
- Concierge
- Elevator
- Fitness Facility
- Roof Deck
Neighborhood

RLS Data display by Nest Seekers LLC.
All information furnished regarding property for sale, rental or financing is from sources deemed reliable, but no warranty or representation is made as to the accuracy thereof and same is submitted subject to errors, omissions, change of price, rental or other conditions, prior sale, lease or financing or withdrawal without notice. International currency conversions where shown are estimates based on recent exchange rates and are not official asking prices.
All dimensions are approximate. For exact dimensions, you must hire your own architect or engineer.
