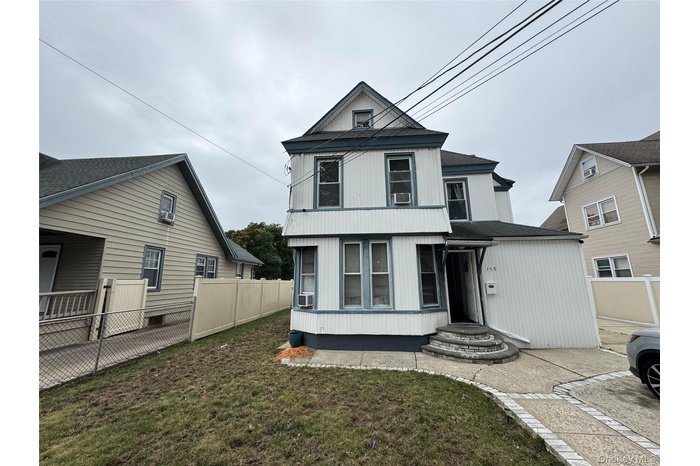Property
| Ownership: | For Sale |
|---|---|
| Type: | Duplex |
| Bedrooms: | 4 BR |
| Bathrooms: | 3 |
| Pets: | No Pets Allowed |
| Lot Size: | 0.17 Acres |
Financials
Listing Courtesy of Real Broker NY LLC
Multi family with 3 separate units.

- 1
- 2
- 3
- 4
- 5
- 6
- Stairs with a decorative wall and baseboards
- Living area featuring wood finished floors and a fireplace
- Dining space featuring a textured ceiling and light tile patterned flooring
- Kitchen featuring light tile patterned flooring, fridge, a baseboard heating unit, and white cabinetry
- Bedroom featuring wood finished floors and a textured ceiling
- 12
- 13
- 14
- 15
- 16
- 17
- Right Side unit first floor
- 19
- 20
- 21
- 22
- 23
- 24
- Living area featuring dark wood-style floors and a ceiling fan
- Living area with wood finished floors and a chandelier
- Kitchen featuring light tile patterned floors, stove, refrigerator, and a ceiling fan
- Bedroom featuring light tile patterned floors
- Corridor with light tile patterned floors and a sink
- 30
- 31
- 32
Description
Multi-family with 3 separate units. Upstairs, you have a 2 bedroom unit with a finished attic. The first floor consists of 2 (one) bedroom units. All three units have full eat in kitchens. House needs a decent amount of work, but is in very livable condition. Driveway can fit 8+ vehicles and it has a large backyard. House also has three separate gas meters.
*taxes include village taxes
Amenities
- Cable - Available
- Eat-in Kitchen
- Electricity Connected
- Natural Gas Connected
- Sewer Connected
- Trash Collection Public
- Water Connected

All information furnished regarding property for sale, rental or financing is from sources deemed reliable, but no warranty or representation is made as to the accuracy thereof and same is submitted subject to errors, omissions, change of price, rental or other conditions, prior sale, lease or financing or withdrawal without notice. International currency conversions where shown are estimates based on recent exchange rates and are not official asking prices.
All dimensions are approximate. For exact dimensions, you must hire your own architect or engineer.