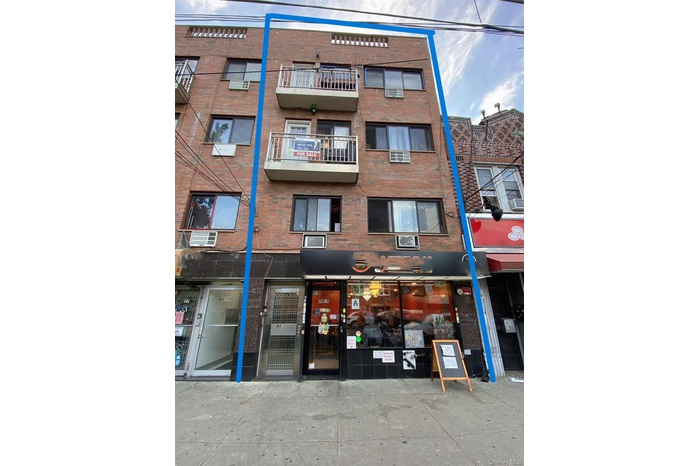Property
| Ownership: | For Sale |
|---|---|
| Type: | Unknown |
| Bedrooms: | 10 BR |
| Bathrooms: | 6 |
| Pets: | No Pets Allowed |
Financials
Listing Courtesy of Chase Global Realty Corp
This is a mixed use property that consists of 4 family plus a storefront in the heart of Elmhurst !

- View of apartment building / complex
- Kitchen with appliances with stainless steel finishes, tasteful backsplash, brown cabinets, and dark stone counters
- Living area featuring dark wood finished floors
- Bedroom with dark wood finished floors
- Bedroom featuring dark wood-type flooring
- Full bath featuring enclosed tub / shower combo, vanity, and light tile patterned flooring
- Bathroom with tile walls, light tile patterned floors, and vanity
- Kitchen with appliances with stainless steel finishes, backsplash, light tile patterned flooring, brown cabinets, and under cabinet range hood
- Kitchen with backsplash, stainless steel fridge with ice dispenser, black stove, light tile patterned floors, and dark stone countertops
- Kitchen featuring open floor plan, dark stone counters, decorative backsplash, black stove, and a baseboard heating unit
- Bathroom featuring a shower stall and vanity
- Dining area with dark wood-type flooring and ceiling fan
- Bedroom featuring a ceiling fan
- Bedroom featuring ceiling fan
- Full bath featuring a shower stall, vanity, and tile patterned floors
- Building lobby featuring stairs
- Bedroom featuring wood finished floors
- Bedroom with wood finished floors
- Bathroom featuring shower / bath combination with glass door, vanity, light tile patterned flooring, and tile walls
- Utility room with a heating unit
- Utilities with water heater
- Utilities with electric panel
- Utilities with gas meter
Description
This is a mixed-use property that consists of 4-family plus a storefront in the heart of Elmhurst! It consists of two 3-bedroom apartments with 2 baths each on the 2nd and 3rd floors, one 2-bedroom apartment in the front of the 4th floor, and one duplex 1-bedroom apartment in the rear of the 4th and 5th Floors. There are two parking spaces in the rear. Each unit has its own utility meters. It is situated in a very convenient location close to buses, trains, supermarkets, restaurants, laundromats, etc. Excellent Investment!
Amenities
- Electricity Connected
- Natural Gas Connected
- Open Kitchen
- Quartz/Quartzite Counters
- Sewer Connected
- Trash Collection Public
- Water Connected

All information furnished regarding property for sale, rental or financing is from sources deemed reliable, but no warranty or representation is made as to the accuracy thereof and same is submitted subject to errors, omissions, change of price, rental or other conditions, prior sale, lease or financing or withdrawal without notice. International currency conversions where shown are estimates based on recent exchange rates and are not official asking prices.
All dimensions are approximate. For exact dimensions, you must hire your own architect or engineer.