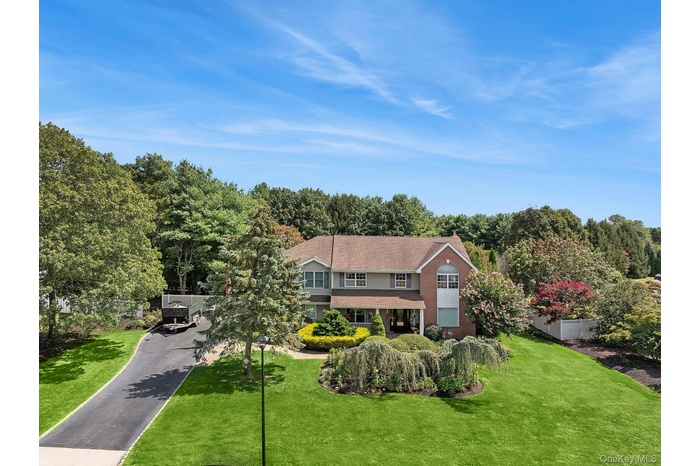Property
| Ownership: | For Sale |
|---|---|
| Type: | Single Family |
| Rooms: | 11 |
| Bedrooms: | 5 BR |
| Bathrooms: | 4½ |
| Pets: | Pets No |
| Lot Size: | 0.57 Acres |
Financials
Listing Courtesy of STOEBE & CO
Welcome to this beautiful 5 bedroom, 4.

- Aerial view of property and surrounding area featuring a tree filled landscape
- Aerial view of residential area
- Rear view of property
- Outdoor pool with a patio area
- View of pool with a patio
- Dining area featuring ornamental molding, wood finished floors, a chandelier, plenty of natural light, and a wainscoted wall
- Kitchen with backsplash, light wood-style flooring, crown molding, recessed lighting, and quartz counters
- Dining space with a chandelier, light wood-style floors, recessed lighting, crown molding, and stairway
- Kitchen featuring recessed lighting, wine cooler, backsplash, appliances with stainless steel finishes, and ornamental molding
- Living area with gas fire place
- Bathroom featuring wainscoting and vanity
- Sitting room with light wood finished floors, recessed lighting, and a dry bar
- Sitting room with recessed lighting, and light wood-type flooring
- Stairway featuring wood finished floors, recessed lighting, and ornamental molding
- Corridor with an upstairs landing, light colored carpet, and a chandelier
- Bedroom featuring light carpet, lofted ceiling, and ceiling fan
- Bathroom featuring vanity and tile walls
- Full bathroom with tile walls and a walk in shower
- 19
- Bedroom featuring light colored carpet and recessed lighting
- Bedroom with light wood-type flooring and recessed lighting
- Bathroom with vanity and shower / tub combo
- Bedroom with wood finished floors and recessed lighting
- Laundry area with dark wood-style flooring, cabinet space, and washing machine and clothes dryer
- In-law suite living area featuring light colored carpet and recessed lighting
- In-law suite bedroom featuring carpet flooring
- In-law suite bathroom featuring vanity and light tile patterned floors
- 28
- View of front of property with a front lawn, a porch, a chimney, and brick siding
- Aerial view of property and surrounding area with a pool area
- Drone / aerial view of a pool area
- Aerial view of property's location with a heavily wooded area and nearby suburban area
Description
Welcome to this beautiful 5 bedroom, 4.5 bath home in the desirable Springbriar Greens community of Manorville! This spacious and thoughtfully designed residence offers the perfect blend of elegance, comfort, and functionality.
The first floor boasts a brand-new kitchen featuring quartz countertops, sleek cabinetry, and plenty of space ideal for cooking and entertaining. The formal dining room is perfect for gatherings, while the living room, complete with a cozy gas fireplace, creates a warm and welcoming atmosphere. A dedicated theater room with a projector and screen brings the movie-theater experience home.
Privately located over the garage, the home features a full mother-in-law suite with its own separate entrance and dedicated private staircase. This suite offers a spacious bedroom, full bathroom, and comfortable living area making it ideal for extended family, guests, or even a private home office or studio space.
Upstairs, the master suite serves as a private retreat, featuring a generous walk-in closet and a luxurious en-suite bath with a walk-in shower. Three additional oversized bedrooms and an additional full bath provide plenty of space for everyone.
Step outside to your own backyard oasis. Relax by the heated saltwater pool with a brand-new filter, enjoy the tranquility of the koi pond, or gather around the built-in stone fire pit. The outdoor kitchen with a built-in stone grill and the expansive stone patio make entertaining easy, while the in-ground sprinklers and lush landscaping keep the property looking pristine year-round. An attached 2-car garage adds even more convenience and functionality.
This home combines space, comfort, and amazing amenities, ready for you to move right in!
Amenities
- Back Yard
- Breakfast Bar
- Chandelier
- Cooktop
- Crown Molding
- Dishwasher
- Double Vanity
- Dryer
- Eat-in Kitchen
- Entrance Foyer
- Family Room
- Fire Pit
- Formal Dining
- Front Yard
- Garden
- Gas
- Gas Grill
- Gas Oven
- In-Law Floorplan
- Kitchen Island
- Landscaped
- Microwave
- Natural Gas Connected
- Near Golf Course
- Pantry
- Primary Bathroom
- Private
- Quartz/Quartzite Counters
- Recessed Lighting
- Refrigerator
- Sprinklers In Front
- Sprinklers In Rear
- Stainless Steel Appliance(s)
- Storage
- Walk-In Closet(s)
- Washer
- Wine Refrigerator

All information furnished regarding property for sale, rental or financing is from sources deemed reliable, but no warranty or representation is made as to the accuracy thereof and same is submitted subject to errors, omissions, change of price, rental or other conditions, prior sale, lease or financing or withdrawal without notice. International currency conversions where shown are estimates based on recent exchange rates and are not official asking prices.
All dimensions are approximate. For exact dimensions, you must hire your own architect or engineer.