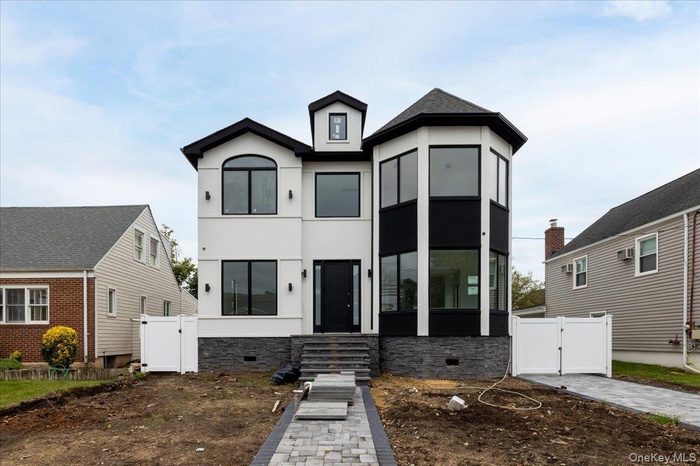Property
| Ownership: | For Sale |
|---|---|
| Type: | Single Family |
| Rooms: | 9 |
| Bedrooms: | 5 BR |
| Bathrooms: | 3½ |
| Pets: | No Pets Allowed |
Financials
Listing Courtesy of Avid Homes Inc
New construction ! ! 5 BR, 3.

- Modern home featuring a gate, crawl space, and stucco siding
- Modern home featuring a gate and stucco siding
- View of property exterior featuring a gate and stucco siding
- Rear view of property with a fenced backyard, stucco siding, and a gate
- Back of house with stucco siding and entry steps
- Empty room with light wood-style flooring and high vaulted ceiling
- View of storage area
- Hallway with an upstairs landing, light wood-style floors, and arched walkways
- Spare room with light wood-style flooring and baseboards
- Spare room featuring light wood-type flooring and baseboards
- Spare room featuring light wood-style flooring
- Empty room with light wood-type flooring and baseboards
- Entryway featuring plenty of natural light, a high ceiling, and stairs
- View of room layout
- View of room layout
- View of home floor plan
Description
New construction!!5 BR, 3.5 Bath Over 3000 Sq Ft of living space,10.5 foot ceiling height on 1st floor, CAC, nice size bedrooms, walk in closets, Laundry Rm on 2nd Floor, 2 car Driveway, Smart and EE house, Close to all., Additional information: Appearance:MINT
Amenities
- Cathedral Ceiling(s)
- Chandelier
- Dishwasher
- Double Pane Windows
- Eat-in Kitchen
- ENERGY STAR Qualified Appliances
- Formal Dining
- Gas Water Heater
- Near Public Transit
- Near Shops
- Park
- Primary Bathroom
- Refrigerator
- Security System
- Trash Collection Public
- Walk-In Closet(s)

All information furnished regarding property for sale, rental or financing is from sources deemed reliable, but no warranty or representation is made as to the accuracy thereof and same is submitted subject to errors, omissions, change of price, rental or other conditions, prior sale, lease or financing or withdrawal without notice. International currency conversions where shown are estimates based on recent exchange rates and are not official asking prices.
All dimensions are approximate. For exact dimensions, you must hire your own architect or engineer.