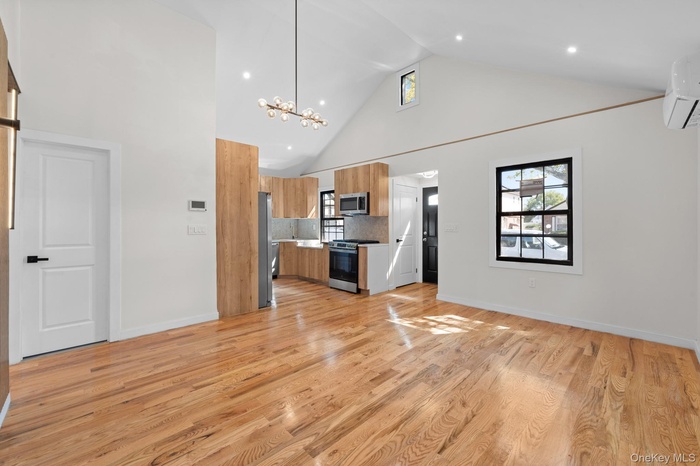Property
| Ownership: | For Sale |
|---|---|
| Type: | Single Family |
| Rooms: | Unknown |
| Bedrooms: | 5 BR |
| Bathrooms: | 3 |
| Pets: | Pets No |
| Lot Size: | 0.08 Acres |
Financials
24-20 Jackson Ave Floor 3
Long Island City, NY 11101, USA
Phone: +1 929-442-2208
Listing Courtesy of Keystone Realty USA Corp
Space, style amp ; modern luxury come together at 223 43 113th Drive !

- Unfurnished living room featuring high vaulted ceiling, a chandelier, light wood-style floors, a wall mounted air conditioner, and recessed lighting
- Kitchen featuring appliances with stainless steel finishes, light wood finished floors, decorative backsplash, modern cabinets, and light stone counte
- Kitchen featuring appliances with stainless steel finishes, backsplash, modern cabinets, and lofted ceiling
- Unfurnished room with wood finished floors and high vaulted ceiling
- Full bath with tile walls, vanity, tub / shower combination, and tile patterned floors
- Unfurnished room with wood finished floors, healthy amount of natural light, an AC wall unit, and high vaulted ceiling
- Empty room with vaulted ceiling, light wood-type flooring, a wall unit AC, and recessed lighting
- Spare room featuring light wood-style flooring and a wall mounted AC
- Bathroom with vanity, tile walls, and a walk in shower
- Basement featuring recessed lighting, stairway, an AC wall unit, and light marble finish flooring
- Below grade area with recessed lighting and stairs
- Kitchen featuring white cabinets, decorative backsplash, recessed lighting, and light stone counters
- Basement with recessed lighting and baseboards
- Spare room with baseboards and recessed lighting
- Bathroom featuring a stall shower, tile walls, and vanity
- View of fenced backyard
- View of yard featuring an outdoor structure
- View of front of property featuring brick siding and a front yard
- View of front of house featuring brick siding and a front lawn
Description
Space, style & modern luxury come together at 223-43-113th Drive! A meticulously renovated single family ranch, tucked away on a beautiful, quiet tree lined block of the Cambria Heights/ Elmont border. Sitting on a 34x100 lot, featuring a wide private driveway, garage, and tons of yard space to enjoy outdoor gatherings. With its unique setup this turn key single family is the perfect opportunity for buyers looking for a mother/daughter setup.
The owners unit features an expansive sun drenched, modern open concept living/dining area which provides great space for entertaining. The elegant kitchen is any chefs dream. Kitchen features floor to ceiling custom cabinetry, adorned with a full fleet of stainless steel appliances and leads out into lush rear yard. 3 Spacious bedrooms and 2 full baths on first floor. The elegant primary suite is adorned with a private en suite with spa-like finishes. Down the hall a fully tiled bathroom is adorned with state of the art wall & floor tiles.
The high ceiling full finished basement has a unique setup and can be used as the perfect in-law suite, guest quarters, additional living space or recreational space. Equipped with 2 additional spacious bedrooms, a full bath, and a summer kitchen.
Renovations include brand new select wide oak wood flooring, recessed lighting, updated electrical, heating and plumbing systems throughout. Brand new energy efficient split unit central air systems throughout.
This charming single family will captivate you from the moment you arrive with its warm & welcoming energy.
Conveniently located with close proximity to major transportation which makes commuting a breeze. Just off Cross Island Parkway, Hempstead Turnpike. Short blocks to UBS Arena, LIRR UBS Station, Belmont Park Village. Short blocks to schools, shopping centers, restaurants, cafes, parks and many other vibrant neighborhood amenities.
Amenities
- Chefs Kitchen
- First Floor Bedroom
- First Floor Full Bath
- Granite Counters
- In-Law Floorplan
- Natural Gas Connected
- Recessed Lighting
- Stainless Steel Appliance(s)

All information furnished regarding property for sale, rental or financing is from sources deemed reliable, but no warranty or representation is made as to the accuracy thereof and same is submitted subject to errors, omissions, change of price, rental or other conditions, prior sale, lease or financing or withdrawal without notice. International currency conversions where shown are estimates based on recent exchange rates and are not official asking prices.
All dimensions are approximate. For exact dimensions, you must hire your own architect or engineer.