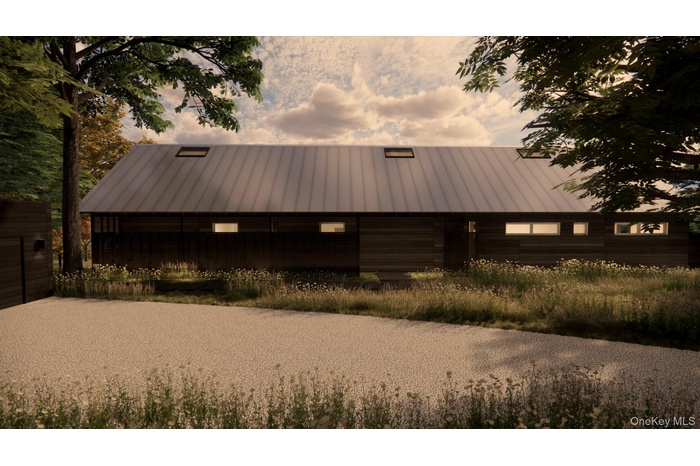Property
| Ownership: | For Sale |
|---|---|
| Type: | Single Family |
| Rooms: | 10 |
| Bedrooms: | 3 BR |
| Bathrooms: | 2½ |
| Pets: | No Pets Allowed |
Financials
Listing Courtesy of Coldwell Banker Village Green
The Hudson is the epitome of rustic luxury and the most detailed and natural of South Hill s models ; a 2200 square foot home that is at once modern ...

- 1
- Rear view of house with a patio, a metal roof, and view of wooded area
- Welcome area featuring wooden walls, high vaulted ceiling, and wooden ceiling
- Kitchen featuring open shelves, pendant lighting, a peninsula, stainless steel built in fridge, and light wood finished floors
- Kitchen with modern cabinets, decorative light fixtures, dark wood finished floors, high vaulted ceiling, and wooden ceiling
- Bedroom featuring wood-type flooring, two closets, and a towering ceiling
- Full bath with double vanity and a walk in shower
- Half bathroom with tile walls, vanity, wainscoting, and dark tile patterned flooring
- 9
- View of community featuring a wooden deck
- Deck featuring area for grilling and a sunroom
- Wooden terrace with outdoor dining area
- View of swimming pool with a patio area
- Rear view of property featuring a metal roof, a patio, and a pool
- View of swimming pool with a patio, an outdoor structure, and view of wooded area
- View of yard with a rural view
- View from above of property featuring a forest
- Map / location
- Map / location
- Map / location
- 21
- Map / location
Description
The Hudson is the epitome of rustic luxury and the most detailed and natural of South Hill’s models; a 2200 square foot home that is at once modern and germane to the traditions of the Hudson Valley. The rich and elegant tones of The Hudson’s dark facade are achieved through the ancient Japanese technique of Shou Sugi Ban in which wood is charred to enhance its longevity, pest-resilience, and create drama and texture without the addition of stains or paints. Inside, rich wood floors, ceilings, and select accent walls create warmth and a connection to the surroundings. Built-in storage, expansive windows that bring the beauty of South Hill, and custom details set this model apart. The floor plan features an open Living/Dining/Kitchen space with soaring 17.5 ft ceilings. The large entry with closet and powder room is the perfect transition from the outside. Adjacent to the kitchen, two bedrooms lie off a corridor and across the hall from a full bath, laundry room, and a mechanical space. The main bedroom suite is at the opposite end of the home for privacy, and opens onto the landscape. The den/flex room has a screened porch. The Hudson includes decks, a storage attic, triple-pane insulated windows, a kitchen island, expanded kitchen storage, Fisher Paykel series 7 kitchen suite, wine refrigerator, built in millwork in the great room, an LG Ultra washer and dryer, Stuv wood burning stove, motorized skylights, matte black Kohler Purist plumbing fixtures, a high efficiency ducted heating and cooling system, and radiant heat floors
Virtual Tour: https://storybookviewer.com/98587-121127
Amenities
- Cathedral Ceiling(s)
- Chefs Kitchen
- Convection Oven
- Dryer
- Electric Water Heater
- Entrance Foyer
- Refrigerator
- Trash Collection Private
- Washer

All information furnished regarding property for sale, rental or financing is from sources deemed reliable, but no warranty or representation is made as to the accuracy thereof and same is submitted subject to errors, omissions, change of price, rental or other conditions, prior sale, lease or financing or withdrawal without notice. International currency conversions where shown are estimates based on recent exchange rates and are not official asking prices.
All dimensions are approximate. For exact dimensions, you must hire your own architect or engineer.