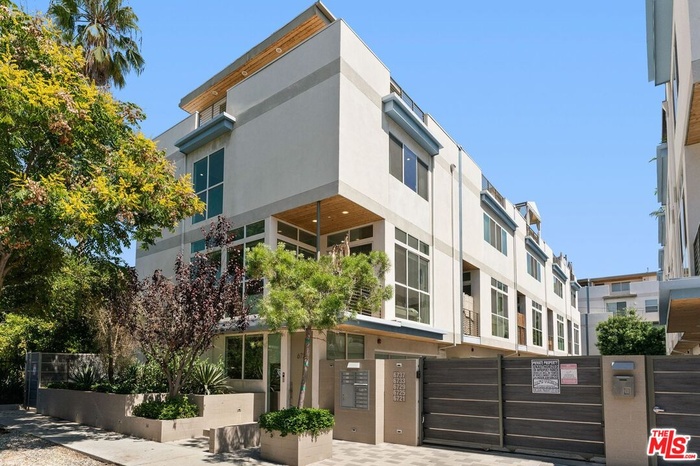Property
| Ownership: | For Sale |
|---|---|
| Bedrooms: | 3 BR |
| Bathrooms: | 4 |
| Area: | 1814 sq ft |
| Lot Size: | 0.04 Acres |
Financials
Price:$1,350,000
Listing Courtesy of Keller Williams Los Angeles
6737 W Hepburn Way 3BR Hancock Park La
Description
In the heart of Hollywood, just moments from the city's most storied streets, a sleek townhouse in the exclusive Hollywood Colony II community offers a modern take on Los Angeles living. Built in 2014, the residence balances architectural drama with everyday comfort. Inside, airy volumes are defined by 11-foot ceilings and floor-to-ceiling windows that capture the California light. The open kitchen, finished with Caesarstone countertops, custom cabinetry, and stainless steel appliances, is as well suited for intimate meals as it is for lively entertaining. Upstairs, the primary suite serves as a private retreat, complete with a generous walk-in closet and spa-style bath. Additional bedrooms each enjoy their own en-suite bathrooms, creating an ideal layout for guests or family with one bed and full bath downstairs. Atop it all, a private roof deck frames postcard-worthy views of the Hollywood Sign and the city skyline a reminder of the home's place at the center of it all. A direct-access two-car garage, in-unit laundry, and smart-home systems add convenience to the stylish design.Hardwood and tile flooring, central climate control, and energy-efficient features round out a residence that feels both contemporary and timeless.
Amenities
- Balcony
- Breakfast Area
- Breakfast Counter / Bar
- End Unit
- High Ceilings (9 Feet+)
Neighborhood
More listings:

All information furnished regarding property for sale, rental or financing is from sources deemed reliable, but no warranty or representation is made as to the accuracy thereof and same is submitted subject to errors, omissions, change of price, rental or other conditions, prior sale, lease or financing or withdrawal without notice. International currency conversions where shown are estimates based on recent exchange rates and are not official asking prices.
All dimensions are approximate. For exact dimensions, you must hire your own architect or engineer.
