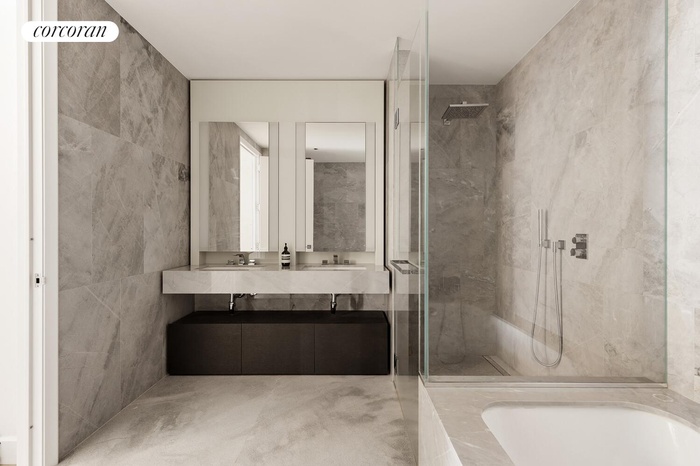Property
| Ownership: | Condo |
|---|---|
| Rooms: | 3 |
| Bedrooms: | 1 BR |
| Bathrooms: | 1½ |
| Pets: | Pets Allowed |
Financials
Price:$2,800,000
Common charges:$3,336
Real estate tax:$35
Financing Allowed:90%
Minimum down:$280,000
Listing Courtesy of Corcoran Group
Panorama Residence 72C is an expansive one bedroom home encompassing 1, 159 square feet, designed with both elegance and functionality in mind.
Description
Panorama Residence 72C is an expansive one-bedroom home encompassing 1,159 square feet, designed with both elegance and functionality in mind. With soaring ceilings up to 10'10" and floor-to-ceiling windows, the residence is flooded with natural light and frames dramatic sunset views over the Hudson River.
The great room offers an impressive sense of scale, perfect for both entertaining and everyday living. Its open layout seamlessly integrates with a chef's kitchen, where a striking free-standing marble island becomes both a functional workspace and a sculptural centerpiece. Custom oak cabinetry provides abundant storage, while premium Miele appliances-including a wine refrigerator-deliver a refined culinary experience.
The primary suite is a private retreat featuring a generous walk-in closet and a spa-inspired bathroom with bespoke finishes, dual vanities, and a deep soaking tub designed for relaxation. A beautifully appointed powder room adds convenience and enhances the home's sophistication when hosting guests.
Designed by Diller Scofidio + Renfro in collaboration with Rockwell Group, Fifteen Hudson Yards offers residents over 40,000 square feet of amenities on three floors.
Floor 50 has been devoted to the full range of fitness and wellness opportunities, including:
- Aquatics center with a 75-foot long three-lane swimming pool
- 3,500 square foot fitness center designed by The Wright Fit
- Private yoga studio
- Stretching and group fitness classes
- Private spa suites with treatment rooms
- Beauty bar for hair and makeup services
Floor 51 features two corner private dinner suites including:
- Wine storage and tasting rooms
- Lounge with breathtaking Hudson River views
- Club room with billiards tables
- Card tables and large-screen TV
- Screening room
- Business center
- Golf club lounge
- Atelier with communal working table and lounge seating
The great room offers an impressive sense of scale, perfect for both entertaining and everyday living. Its open layout seamlessly integrates with a chef's kitchen, where a striking free-standing marble island becomes both a functional workspace and a sculptural centerpiece. Custom oak cabinetry provides abundant storage, while premium Miele appliances-including a wine refrigerator-deliver a refined culinary experience.
The primary suite is a private retreat featuring a generous walk-in closet and a spa-inspired bathroom with bespoke finishes, dual vanities, and a deep soaking tub designed for relaxation. A beautifully appointed powder room adds convenience and enhances the home's sophistication when hosting guests.
Designed by Diller Scofidio + Renfro in collaboration with Rockwell Group, Fifteen Hudson Yards offers residents over 40,000 square feet of amenities on three floors.
Floor 50 has been devoted to the full range of fitness and wellness opportunities, including:
- Aquatics center with a 75-foot long three-lane swimming pool
- 3,500 square foot fitness center designed by The Wright Fit
- Private yoga studio
- Stretching and group fitness classes
- Private spa suites with treatment rooms
- Beauty bar for hair and makeup services
Floor 51 features two corner private dinner suites including:
- Wine storage and tasting rooms
- Lounge with breathtaking Hudson River views
- Club room with billiards tables
- Card tables and large-screen TV
- Screening room
- Business center
- Golf club lounge
- Atelier with communal working table and lounge seating
Amenities
Fitness Room; Pool; Lounge; Private Storage For Fee; Wine Cellar; Business Center;
- Is New Development
- Washer / Dryer
- Elevator
- Fitness Facility
- Full service
- Pool
Neighborhood
More listings:

RLS Data display by Nest Seekers LLC.
All information furnished regarding property for sale, rental or financing is from sources deemed reliable, but no warranty or representation is made as to the accuracy thereof and same is submitted subject to errors, omissions, change of price, rental or other conditions, prior sale, lease or financing or withdrawal without notice. International currency conversions where shown are estimates based on recent exchange rates and are not official asking prices.
All dimensions are approximate. For exact dimensions, you must hire your own architect or engineer.
