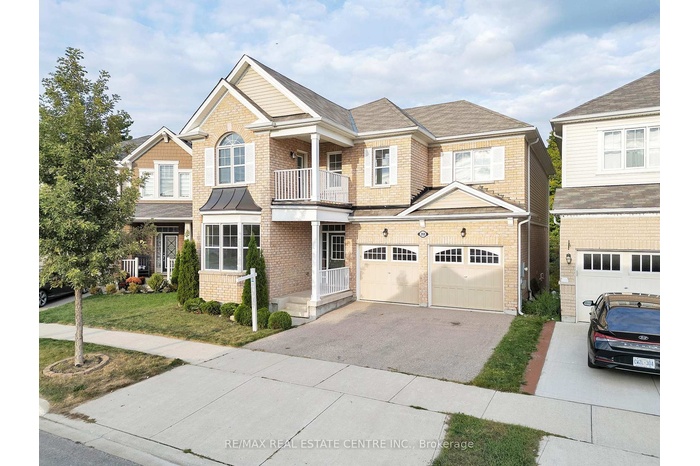Property
| Ownership: | For Sale |
|---|---|
| Type: | Unknown |
| Bedrooms: | 4 BR |
| Bathrooms: | 4 |
| Pets: | Pets No |
Financials
DescriptionWelcome to this 3,182 sq. ft. residence, perfectly designed for both comfort and functionality. With a walkout basement and the advantage of backing onto protected greenspace, this home provides exceptional privacy, generous space, and a versatile layout suited to growing or multi-generational families. The main floor offers 9-foot ceilings throughout and a highly functional layout, featuring a large family room, separate living and dining areas, and an oversized kitchen with granite countertops and stainless-steel appliances. Everyday convenience is enhanced with direct access from the garage into the home and a spacious, dedicated laundry room. Upstairs, four generous bedrooms and three full bathrooms provide excellent flexibility. The primary suite includes a spa-inspired 5-piece ensuite and walk-in closet, while two bedrooms share a 5-piece bath and another enjoys its own 4-piece. A second-floor family room leads to a private front-facing balcony, adding extra living space. The walkout basement offers plenty of flexible space, ready for you to make your own. Step outside to a back deck that overlooks peaceful greenspace, ideal for quiet evenings or spending time with family and friends. With a double garage, ample driveway parking, and close proximity to schools, parks, and amenities, this home delivers both versatility and natural surroundings.Amenities- Backs On Green Belt
- Deck
- Porch
- Privacy
- Sump Pump
Welcome to this 3,182 sq. ft. residence, perfectly designed for both comfort and functionality. With a walkout basement and the advantage of backing onto protected greenspace, this home provides exceptional privacy, generous space, and a versatile layout suited to growing or multi-generational families. The main floor offers 9-foot ceilings throughout and a highly functional layout, featuring a large family room, separate living and dining areas, and an oversized kitchen with granite countertops and stainless-steel appliances. Everyday convenience is enhanced with direct access from the garage into the home and a spacious, dedicated laundry room. Upstairs, four generous bedrooms and three full bathrooms provide excellent flexibility. The primary suite includes a spa-inspired 5-piece ensuite and walk-in closet, while two bedrooms share a 5-piece bath and another enjoys its own 4-piece. A second-floor family room leads to a private front-facing balcony, adding extra living space. The walkout basement offers plenty of flexible space, ready for you to make your own. Step outside to a back deck that overlooks peaceful greenspace, ideal for quiet evenings or spending time with family and friends. With a double garage, ample driveway parking, and close proximity to schools, parks, and amenities, this home delivers both versatility and natural surroundings.
- Backs On Green Belt
- Deck
- Porch
- Privacy
- Sump Pump
Welcome to this 3, 182 sq.

DescriptionWelcome to this 3,182 sq. ft. residence, perfectly designed for both comfort and functionality. With a walkout basement and the advantage of backing onto protected greenspace, this home provides exceptional privacy, generous space, and a versatile layout suited to growing or multi-generational families. The main floor offers 9-foot ceilings throughout and a highly functional layout, featuring a large family room, separate living and dining areas, and an oversized kitchen with granite countertops and stainless-steel appliances. Everyday convenience is enhanced with direct access from the garage into the home and a spacious, dedicated laundry room. Upstairs, four generous bedrooms and three full bathrooms provide excellent flexibility. The primary suite includes a spa-inspired 5-piece ensuite and walk-in closet, while two bedrooms share a 5-piece bath and another enjoys its own 4-piece. A second-floor family room leads to a private front-facing balcony, adding extra living space. The walkout basement offers plenty of flexible space, ready for you to make your own. Step outside to a back deck that overlooks peaceful greenspace, ideal for quiet evenings or spending time with family and friends. With a double garage, ample driveway parking, and close proximity to schools, parks, and amenities, this home delivers both versatility and natural surroundings.Amenities- Backs On Green Belt
- Deck
- Porch
- Privacy
- Sump Pump
Welcome to this 3,182 sq. ft. residence, perfectly designed for both comfort and functionality. With a walkout basement and the advantage of backing onto protected greenspace, this home provides exceptional privacy, generous space, and a versatile layout suited to growing or multi-generational families. The main floor offers 9-foot ceilings throughout and a highly functional layout, featuring a large family room, separate living and dining areas, and an oversized kitchen with granite countertops and stainless-steel appliances. Everyday convenience is enhanced with direct access from the garage into the home and a spacious, dedicated laundry room. Upstairs, four generous bedrooms and three full bathrooms provide excellent flexibility. The primary suite includes a spa-inspired 5-piece ensuite and walk-in closet, while two bedrooms share a 5-piece bath and another enjoys its own 4-piece. A second-floor family room leads to a private front-facing balcony, adding extra living space. The walkout basement offers plenty of flexible space, ready for you to make your own. Step outside to a back deck that overlooks peaceful greenspace, ideal for quiet evenings or spending time with family and friends. With a double garage, ample driveway parking, and close proximity to schools, parks, and amenities, this home delivers both versatility and natural surroundings.
- Backs On Green Belt
- Deck
- Porch
- Privacy
- Sump Pump
All information furnished regarding property for sale, rental or financing is from sources deemed reliable, but no warranty or representation is made as to the accuracy thereof and same is submitted subject to errors, omissions, change of price, rental or other conditions, prior sale, lease or financing or withdrawal without notice. International currency conversions where shown are estimates based on recent exchange rates and are not official asking prices.
All dimensions are approximate. For exact dimensions, you must hire your own architect or engineer.