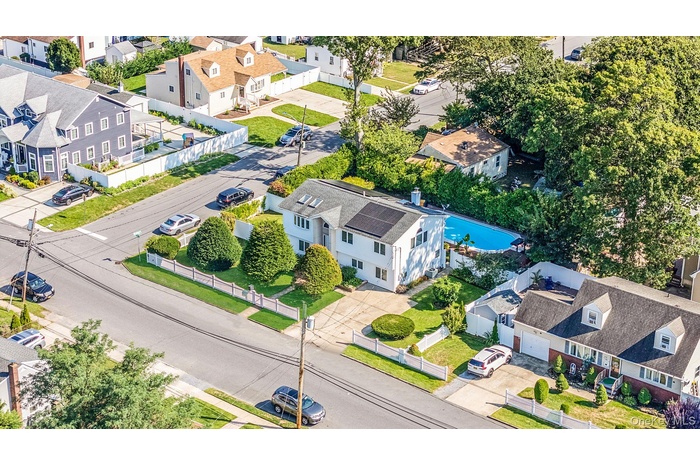Property
| Ownership: | For Sale |
|---|---|
| Type: | Single Family |
| Rooms: | 10 |
| Bedrooms: | 3 BR |
| Bathrooms: | 3 |
| Pets: | No Pets Allowed |
| Lot Size: | 0.23 Acres |
Financials
Listing Courtesy of Signature Premier Properties
Welcome to 540 Scudder Ave.

- Aerial perspective of suburban area
- Property entrance featuring a yard
- View of yard
- View of front facade featuring a front lawn and driveway
- View of yard
- Kitchen with light wood-style floors, appliances with stainless steel finishes, glass insert cabinets, light stone countertops, and decorative light f
- Kitchen with light stone counters, pendant lighting, light wood-style flooring, a kitchen island with sink, and a chandelier
- Kitchen with decorative backsplash, a breakfast bar, stainless steel appliances, light wood-style floors, and vaulted ceiling
- Kitchen with glass insert cabinets, light wood finished floors, open floor plan, a kitchen bar, and pendant lighting
- Dining space featuring lofted ceiling, light wood-style floors, and a chandelier
- 11
- Living area featuring vaulted ceiling, a skylight, and wood finished floors
- Living room with lofted ceiling, light wood finished floors, a skylight, and a chandelier
- Bedroom with vaulted ceiling and light wood-style flooring
- Bedroom featuring lofted ceiling and light wood-type flooring
- Sitting room featuring light wood finished floors and baseboards
- Bathroom featuring tile walls, a skylight, tiled shower / bath, double vanity, and vaulted ceiling
- Bedroom with a baseboard heating unit and baseboards
- Bedroom with light wood-style floors and lofted ceiling
- Bathroom featuring tile walls, vanity, a stall shower, a skylight, and light tile patterned floors
- 21
- Living room with light tile patterned floors and recessed lighting
- Dining area with recessed lighting and light tile patterned floors
- Living room with recessed lighting, light tile patterned flooring, and stairs
- Bathroom with tile walls, shower / bath combination with glass door, vanity, tile patterned floors, and recessed lighting
- Washroom featuring water heater, washing machine and dryer, light tile patterned flooring, heating unit, and a heating unit
- View of swimming pool featuring a patio area
- View of swimming pool featuring a patio
- View of swimming pool featuring a patio area and outdoor lounge area
- View of pool featuring a pergola and a patio
- View of patio / terrace featuring an outdoor living space
- Fenced backyard featuring outdoor lounge area, a patio area, a storage shed, and view of wooded area
- Fenced backyard with a patio and a storage shed
- Aerial view of residential area featuring a pool
- Aerial view of property and surrounding area featuring a pool
- View of subject property with property parcel outlined and a pool
- Aerial view of property's location featuring nearby suburban area
- Aerial view of residential area
- Aerial view of residential area
- Aerial perspective of suburban area with property boundaries highlighted
Description
Welcome to 540 Scudder Ave. This is truly a very unique and custom home. Beautifully renovated in 2011, this impeccably maintained home in Copiague blends timeless style with modern comfort. Featuring hardwood floors throughout the second level, an updated designer kitchen with a center island complete with a wet sink. The spacious primary suite has a double vanity, en suite bath, and generous walk-in closet, every detail has been thoughtfully designed. Upgraded 200 amp electrical panel, updated gas burner, solar panels and central ac. Modern bathrooms with double vanities and spa like rain shower. The home is filled with bright, sun-drenched rooms, offering warm natural light throughout the day. The versatile layout offers potential for a mother-daughter setup with proper permits, providing added flexibility for extended family or guests. Step outside to a true backyard oasis—a fully fenced and private retreat with manicured plantings, an in-ground pool, inground sprinkler system, custom BBQ, and lush landscaping that feels like your own personal resort. Perfect for entertaining or relaxing in total privacy. Ideally located close to schools, shopping, and transportation, this home offers exceptional living both inside and out. Truly one of a kind.
Amenities
- Awnings
- Back Yard
- Cable - Available
- Chefs Kitchen
- Cleared
- Dishwasher
- Dry Bar
- Dryer
- Electricity Connected
- Gas Oven
- Gas Water Heater
- Granite Counters
- High ceiling
- Natural Gas Connected
- Open Floorplan
- Open Kitchen
- Primary Bathroom
- Security Lights
- Sewer Connected
- Sprinklers In Rear
- Trash Collection Public
- Video Cameras
- Washer
- Water Connected
- Wet Bar

All information furnished regarding property for sale, rental or financing is from sources deemed reliable, but no warranty or representation is made as to the accuracy thereof and same is submitted subject to errors, omissions, change of price, rental or other conditions, prior sale, lease or financing or withdrawal without notice. International currency conversions where shown are estimates based on recent exchange rates and are not official asking prices.
All dimensions are approximate. For exact dimensions, you must hire your own architect or engineer.