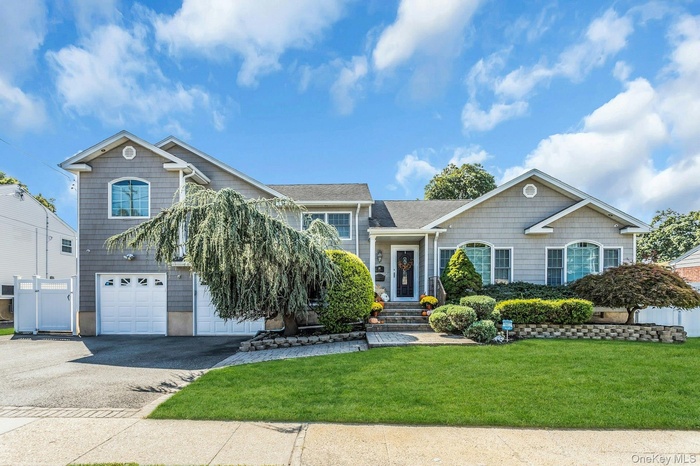Property
| Ownership: | For Sale |
|---|---|
| Type: | Single Family |
| Rooms: | 8 |
| Bedrooms: | 4 BR |
| Bathrooms: | 4 |
| Pets: | No Pets Allowed |
| Lot Size: | 0.18 Acres |
Financials
Listing Courtesy of Douglas Elliman Real Estate
Welcome to this beautifully maintained expanded 5 level split home located in the desirable Massapequa School District.

- View of front facade with asphalt driveway, a front yard, and an attached garage
- View of front of house with driveway, a garage, and a gate
- View of front of property featuring a chimney
- 4
- Tiled dining area featuring recessed lighting, crown molding, stairway, and baseboard heating
- Living room with ornamental molding, wood finished floors, recessed lighting, and stairway
- Living room with crown molding, wood finished floors, recessed lighting, and stairs
- Dining area with light wood finished floors and plenty of natural light
- Dining room with crown molding and wood finished floors
- Kitchen featuring appliances with stainless steel finishes, tasteful backsplash, a textured ceiling, light tile patterned flooring, and white cabinets
- Kitchen featuring appliances with stainless steel finishes, backsplash, light stone counters, white cabinetry, and a textured ceiling
- Kitchen featuring ornamental molding, white cabinetry, a peninsula, recessed lighting, and a ceiling fan
- Bedroom featuring vaulted ceiling, light wood-type flooring, a ceiling fan, recessed lighting, and a closet
- Bedroom with light wood-style floors, vaulted ceiling, a baseboard heating unit, recessed lighting, and ceiling fan
- Bathroom with a shower stall, vanity, a tub with jets, and lofted ceiling
- Spacious closet with dark wood-style flooring
- Office space with light wood-style floors, lofted ceiling, and a baseboard heating unit
- Bedroom featuring baseboard heating, light wood-style flooring, ornamental molding, and a chandelier
- Full bathroom featuring vanity, a stall shower, and tile walls
- Bedroom featuring light wood finished floors, crown molding, and baseboard heating
- Full bathroom featuring tile walls and a shower stall
- Kitchen with white cabinetry, dark countertops, light wood finished floors, ornamental molding, and dishwasher
- Bedroom featuring recessed lighting and dark wood-type flooring
- Bedroom with a drop ceiling, recessed lighting, and wood finished floors
- Washroom featuring electric panel and independent washer and dryer
- Garage featuring wainscoting
- 27
- View of yard with a patio area and a trampoline
Description
Welcome to this beautifully maintained expanded 5 level split home located in the desirable Massapequa School District. Situated on an ample 80x100 property, this spacious home offers 4 bedrooms, 4 full bathrooms, plus a convenient home office- perfect for today's busy lifestyle. Step inside the bright and open living room & formal dining room with hardwood floors & recessed lighting. The kitchen boasts a brand-new white quartz countertop and subway tile backsplash. Sliders off the dining room leads to a private paved patio and fenced in yard perfect for entertaining. Yard also has 2 sheds and a full sprinkler system. Upstairs, the primary bedroom features a floor to ceiling custom shoe rack, a massive walk-in closet, and a spa like ensuite bathroom equipped with jacuzzi soaking tub & separate shower. Cathedral ceiling compliments the space. Additional bedrooms are generously sized with yet another ensuite bathroom and one conveniently located in the hall. A walk-up storage attic with flooring provides incredible bonus space. The lower level offers even more living space with a spacious den, full bathroom, and a convenient wet bar, perfect for hosting guests. The home is designed for comfort & convenience with central a/c (2 new compressors) gas heat (Navien system) two zone heat, 200-amp service with an additional 100-amp subpanel. Additional highlights include a rare 3 car garage, Anderson windows, and just minutes to either Seaford LIRR or Massapequa LIRR, parks, shops and schools. Bring the whole family! Possible Mother/Daughter with proper permits.
Amenities
- Cathedral Ceiling(s)
- Cooktop
- Dishwasher
- Dryer
- Eat-in Kitchen
- Electric Cooktop
- Electricity Connected
- Electric Oven
- Entrance Foyer
- Exhaust Fan
- Formal Dining
- Freezer
- Microwave
- Open Kitchen
- Oven
- Primary Bathroom
- Quartz/Quartzite Counters
- Recessed Lighting
- Refrigerator
- Smart Thermostat
- Storage
- Walk-In Closet(s)
- Washer

All information furnished regarding property for sale, rental or financing is from sources deemed reliable, but no warranty or representation is made as to the accuracy thereof and same is submitted subject to errors, omissions, change of price, rental or other conditions, prior sale, lease or financing or withdrawal without notice. International currency conversions where shown are estimates based on recent exchange rates and are not official asking prices.
All dimensions are approximate. For exact dimensions, you must hire your own architect or engineer.