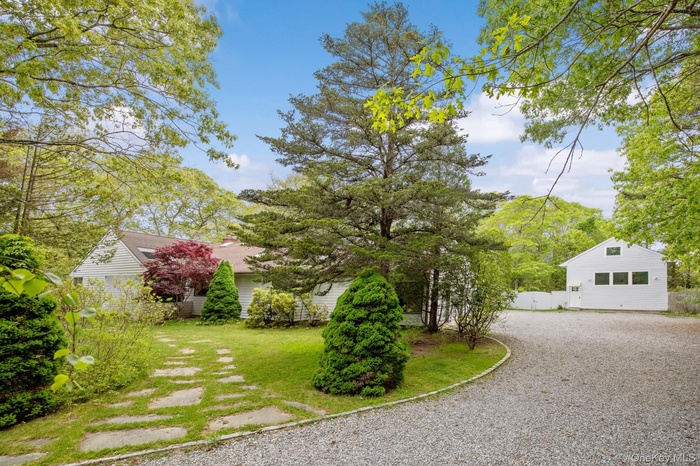Property
| Ownership: | For Sale |
|---|---|
| Type: | Single Family |
| Rooms: | 15 |
| Bedrooms: | 4 BR |
| Bathrooms: | 5½ |
| Pets: | No Pets Allowed |
| Lot Size: | 0.99 Acres |
Financials
Listing Courtesy of Nest Seekers International LLC
Located at the end of a quiet cul de sac, this 4 bedroom, 3 bath home offers one level living on a private, park like acre.

- View of front of home featuring gravel driveway
- Back of house with a yard and a porch
- View of pool with a patio and view of scattered trees
- View of swimming pool with a patio area and view of scattered trees
- Living area featuring beamed ceiling, light wood finished floors, a ceiling fan, and high vaulted ceiling
- Living room featuring high vaulted ceiling, wood finished floors, a fireplace, beam ceiling, and ceiling fan
- Dining space with healthy amount of natural light, ceiling fan, light wood finished floors, a skylight, and vaulted ceiling
- Kitchen featuring white cabinetry, a breakfast bar area, light countertops, glass insert cabinets, and appliances with stainless steel finishes
- Bedroom with wood finished floors, beam ceiling, and high vaulted ceiling
- Bedroom with wood finished floors and baseboards
- Bathroom with a stall shower
- Full bathroom with double vanity
- Full bathroom featuring a tub with jets and recessed lighting
- Bedroom with light wood-type flooring and a closet
- Bathroom featuring combined bath / shower with glass door and vanity
- Bedroom with light wood finished floors and baseboards
- Full bathroom featuring vanity, a stall shower, and dark tile patterned flooring
- Full bath featuring vanity, a shower stall, and wood finished floors
- Bedroom with wood finished floors
- Back of property with a gate
- Property exterior at dusk with a gate
- Rec room with billiards table
- Living area with plenty of natural light
- Recreation room featuring pool table, plenty of natural light, and a towering ceiling
- Dining space with light tile patterned floors and baseboards
- Dining space featuring stairway and light tile patterned flooring
- Kitchen featuring wood counters, freestanding refrigerator, and white cabinetry
- Full bath featuring vanity, a shower stall, water heater, and light tile patterned floors
- Carpeted living room featuring a skylight and vaulted ceiling
- Living area featuring vaulted ceiling, a skylight, and dark colored carpet
- Full bathroom featuring a stall shower and vanity
- Half bath featuring vanity, lofted ceiling, and tile patterned floors
- Carpeted living area with vaulted ceiling
- Playroom featuring concrete floors
Description
Located at the end of a quiet cul-de-sac, this 4-bedroom, 3-bath home offers one-level living on a private, park-like acre. A 200-foot driveway leads to an open, airy floor plan with 18-foot ceilings and a striking stone fireplace. Glass sliders open to a large deck, heated in-ground pool, and hot tub—ideal for indoor-outdoor entertaining.
The kitchen features Samsung appliances and a sleek KOBE range hood, with ample counter space and a large island. Central air with a NEST thermostat ensures year-round comfort. The spacious primary suite includes double exposure and a bathroom with a soaking tub, separate shower, and double-sink vanity. Each of the additional bedrooms enjoys abundant natural light.
A legal two-story accessory structure offers incredible flexibility, with two and a half baths, a recreational space on the first floor, a sitting room on the second, and attic storage. It can be used as a pool house, home office, or creative studio.
Additional highlights include a two-car garage, city water, outdoor shower, and childproofed heated pool. This home is conveniently located just 3⁄4 mile from the Westhampton train station, 1⁄2 mile from the Westhampton Tennis Club, and under two miles to the village center.
This private, well-maintained property offers the perfect combination of comfort, luxury, and convenience for both year-round living or a weekend getaway
Amenities
- beamed ceilings
- Cable Connected
- Cathedral Ceiling(s)
- Cooktop
- Dishwasher
- Dryer
- Electricity Connected
- Entrance Foyer
- First Floor Bedroom
- First Floor Full Bath
- High ceiling
- Master Downstairs
- Microwave
- Natural Woodwork
- Open Floorplan
- Phone Connected
- Primary Bathroom
- Refrigerator
- Smart Thermostat
- Trash Collection Private
- Water Connected

All information furnished regarding property for sale, rental or financing is from sources deemed reliable, but no warranty or representation is made as to the accuracy thereof and same is submitted subject to errors, omissions, change of price, rental or other conditions, prior sale, lease or financing or withdrawal without notice. International currency conversions where shown are estimates based on recent exchange rates and are not official asking prices.
All dimensions are approximate. For exact dimensions, you must hire your own architect or engineer.