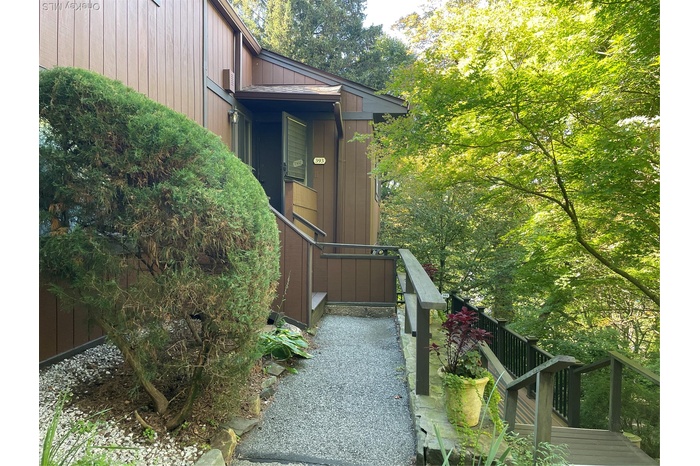Property
| Type: | Condo |
|---|---|
| Rooms: | 7 |
| Bedrooms: | 2 BR |
| Bathrooms: | 2 |
| Pets: | Pets Allowed |
| Lot Size: | 0.01 Acres |
Financials
Rent:$4,200
Listing Courtesy of HomeSmart Homes & Estates
This condo is an upper level end unit and locates in desired Edgemont Community in Tarrytown.

- View of home's exterior featuring a balcony and view of wooded area
- View of property exterior
- View of yard featuring a deck and view of scattered trees
- Exterior view of stairway leads to 393 unit
- View of building exterior
- View of Clubhouse interior
- Community pool featuring a patio area and view of scattered trees
- View of yard
- View of yard
- Spare room featuring light wood-style floors and baseboards
- Unfurnished dining area with light wood-style flooring and baseboards
- Kitchen featuring backsplash, black stove, recessed lighting, and freestanding refrigerator
- Unfurnished dining area with a ceiling fan and baseboards
- Kitchen featuring tasteful backsplash, range, brown cabinetry, ceiling fan, and recessed lighting
- Kitchen with range, backsplash, light stone countertops, and recessed lighting
- Kitchen with range, backsplash, and light stone countertops
- Spare room with light wood-type flooring and baseboards
- Bathroom with vanity and light wood finished floors
- Bathroom with a stall shower and tile patterned flooring
- Walk in closet with dark wood-style floors and attic access
- Unfurnished room with light wood-style flooring
- Full bathroom featuring shower / bath combination with curtain, vanity, and tile walls
- Spare room with light wood finished floors and baseboards
- Empty room with light wood-style flooring and built in shelves
- Unfurnished dining area with baseboards and light wood-style floors
- View of deck featuring of bigger area and a shed storage.
- Detached garage #58
Description
This condo is an upper level end unit and locates in desired Edgemont Community in Tarrytown. The renovated unit with a master suite and spacious 2nd bedroom, plus a room for 3rd bedroom or office/library. The whole unit is recently fresh painted. Hardwood floor through the entire unit. Large living room and dining area with sliding door to deck outside. Kitchen with updated appliances and breakfast area, New refrigerator 2024. The master suite has one big bedroom, walk-in closet and a full bath with a closet. The 2nd bedroom is spacious with 2 closets. Amenities: One detached garage designed for 2 small cars tandem parking space. Right now is one car space and a big storage room. Unassigned visiter parking lots.
Amenities
- Blinds
- Built-in Features
- Ceiling Fan(s)
- Central Vacuum
- Clubhouse
- Corner Lot
- Cul-De-Sac
- Dishwasher
- Drapes
- Dryer
- Eat-in Kitchen
- Entrance Foyer
- Fire Sprinkler System
- First Floor Bedroom
- First Floor Full Bath
- Fitness Center
- Garden
- Gas Water Heater
- Mailbox
- Microwave
- Near Public Transit
- Near School
- Near Shops
- Open Floorplan
- Original Details
- Pantry
- Park
- Parking
- Playground
- Pool
- Primary Bathroom
- Quartz/Quartzite Counters
- Refrigerator
- Screens
- Smart Thermostat
- Smoke Detectors
- Snow Removal
- Tennis Court(s)
- Trash
- Trash Collection Private
- Views
- Walk-In Closet(s)
- Walk Through Kitchen
- Washer
- Washer/Dryer Hookup

All information furnished regarding property for sale, rental or financing is from sources deemed reliable, but no warranty or representation is made as to the accuracy thereof and same is submitted subject to errors, omissions, change of price, rental or other conditions, prior sale, lease or financing or withdrawal without notice. International currency conversions where shown are estimates based on recent exchange rates and are not official asking prices.
All dimensions are approximate. For exact dimensions, you must hire your own architect or engineer.