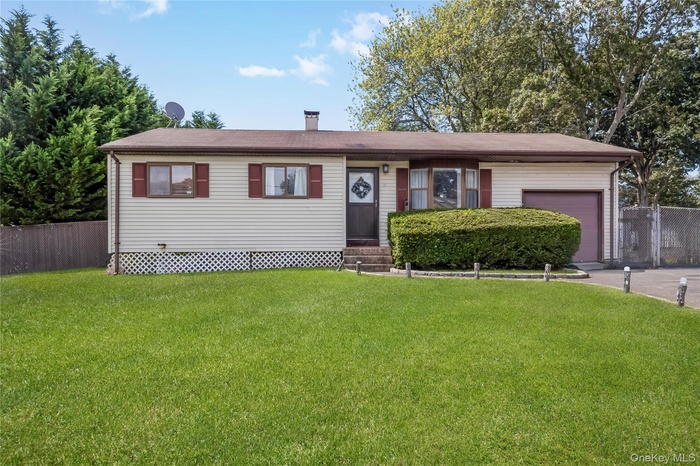Property
| Ownership: | For Sale |
|---|---|
| Type: | Single Family |
| Rooms: | 7 |
| Bedrooms: | 3 BR |
| Bathrooms: | 1.5 |
| Pets: | Pets No |
| Lot Size: | 0.29 Acres |
Financials
Listing Courtesy of Michael J Watts & Assoc Inc
DescriptionWelcome to this charming wideline ranch nestled on a private cul-de-sac! This inviting home offers main-level living with a spacious living room, three comfortable bedrooms, and a 1.5 baths. The primary bedroom features a half bath, The expanded formal dining room is perfect for entertaining, while the full basement—partially finished—adds flexible space for recreation or storage. Step through the sliding doors to a wood deck that overlooks professionally landscaped grounds, complete with custom pavers and a built-in firepit and 5 Zone Custom automatic Sprinkler System—ideal for relaxing or hosting guests in total privacy. A rare find in a serene setting!Amenities- Cable Connected
- Electricity Connected
- Electric Oven
- Electric Range
- First Floor Bedroom
- First Floor Full Bath
- Formal Dining
- Galley Type Kitchen
Welcome to this charming wideline ranch nestled on a private cul-de-sac! This inviting home offers main-level living with a spacious living room, three comfortable bedrooms, and a 1.5 baths. The primary bedroom features a half bath, The expanded formal dining room is perfect for entertaining, while the full basement—partially finished—adds flexible space for recreation or storage. Step through the sliding doors to a wood deck that overlooks professionally landscaped grounds, complete with custom pavers and a built-in firepit and 5 Zone Custom automatic Sprinkler System—ideal for relaxing or hosting guests in total privacy. A rare find in a serene setting!
- Cable Connected
- Electricity Connected
- Electric Oven
- Electric Range
- First Floor Bedroom
- First Floor Full Bath
- Formal Dining
- Galley Type Kitchen
Welcome to this charming wideline ranch nestled on a private cul de sac !

- Ranch-style house featuring a garage, a chimney, entry steps, and driveway
- Living area with wood finished floors, crown molding, a ceiling fan, and baseboard heating
- Bathroom with shower / bathtub combination with curtain, tile patterned flooring, vanity, and recessed lighting
- View of patio featuring outdoor dining area, grilling area, and a deck
- Bedroom with wood finished floors
- Bathroom with vanity and wallpapered walls
- Ranch-style house featuring a front lawn, a chimney, and a garage
- Ranch-style house featuring driveway, an attached garage, and a chimney
- View of side of home
- 10
- Living room with crown molding, wood finished floors, and a baseboard heating unit
- Living area with ornamental molding, dark wood-style floors, and a ceiling fan
- Dining space with beverage cooler, a baseboard heating unit, ornamental molding, dark wood-style flooring, and a chandelier
- Dining area featuring crown molding, a baseboard heating unit, a chandelier, dark wood-style flooring, and a ceiling fan
- Kitchen with light countertops, black electric stovetop, tasteful backsplash, and brown cabinetry
- Kitchen with under cabinet range hood, light countertops, black electric stovetop, brown cabinets, and tasteful backsplash
- Sitting room featuring light wood finished floors, healthy amount of natural light, and crown molding
- Empty room featuring baseboards and wood finished floors
- Finished basement featuring recessed lighting
- Fenced backyard featuring a patio area
- Deck with outdoor lounge area and view of wooded area
- View of yard with a patio area
- Rear view of house with a patio area and a wooden deck
- Back of house featuring a deck and a patio
- Rear view of property featuring a deck
DescriptionWelcome to this charming wideline ranch nestled on a private cul-de-sac! This inviting home offers main-level living with a spacious living room, three comfortable bedrooms, and a 1.5 baths. The primary bedroom features a half bath, The expanded formal dining room is perfect for entertaining, while the full basement—partially finished—adds flexible space for recreation or storage. Step through the sliding doors to a wood deck that overlooks professionally landscaped grounds, complete with custom pavers and a built-in firepit and 5 Zone Custom automatic Sprinkler System—ideal for relaxing or hosting guests in total privacy. A rare find in a serene setting!Amenities- Cable Connected
- Electricity Connected
- Electric Oven
- Electric Range
- First Floor Bedroom
- First Floor Full Bath
- Formal Dining
- Galley Type Kitchen
Welcome to this charming wideline ranch nestled on a private cul-de-sac! This inviting home offers main-level living with a spacious living room, three comfortable bedrooms, and a 1.5 baths. The primary bedroom features a half bath, The expanded formal dining room is perfect for entertaining, while the full basement—partially finished—adds flexible space for recreation or storage. Step through the sliding doors to a wood deck that overlooks professionally landscaped grounds, complete with custom pavers and a built-in firepit and 5 Zone Custom automatic Sprinkler System—ideal for relaxing or hosting guests in total privacy. A rare find in a serene setting!
- Cable Connected
- Electricity Connected
- Electric Oven
- Electric Range
- First Floor Bedroom
- First Floor Full Bath
- Formal Dining
- Galley Type Kitchen

All information furnished regarding property for sale, rental or financing is from sources deemed reliable, but no warranty or representation is made as to the accuracy thereof and same is submitted subject to errors, omissions, change of price, rental or other conditions, prior sale, lease or financing or withdrawal without notice. International currency conversions where shown are estimates based on recent exchange rates and are not official asking prices.
All dimensions are approximate. For exact dimensions, you must hire your own architect or engineer.