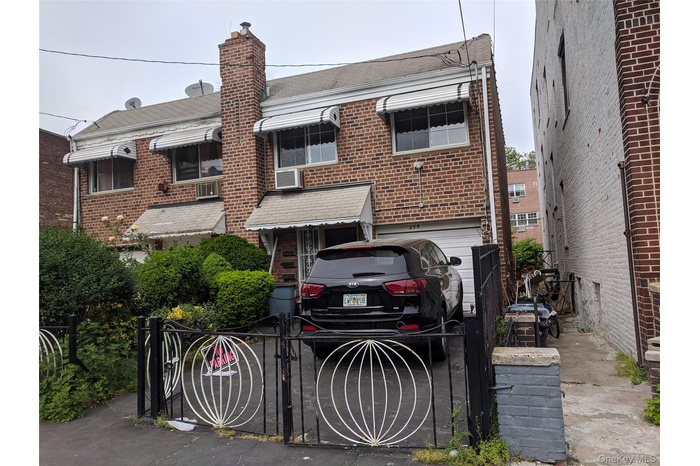Property
| Ownership: | For Sale |
|---|---|
| Type: | Single Family |
| Rooms: | 11 |
| Bedrooms: | 4 BR |
| Bathrooms: | 3 |
| Pets: | No Pets Allowed |
| Lot Size: | 0.05 Acres |
Financials
Listing Courtesy of JVK Realty Inc
Updated Semi Detached 2 Family.

- View of front facade featuring a gate, a chimney, brick siding, and roof with shingles
- Exercise room featuring wood-type flooring, a baseboard heating unit, and a wall mounted air conditioner
- Bathroom featuring baseboard heating, vanity, and enclosed tub / shower combo
- Bedroom featuring baseboard heating and dark wood finished floors
- Bedroom with a baseboard heating unit, wood finished floors, and a closet
- Unfurnished bedroom with a baseboard radiator, dark wood-style floors, and a closet
- Bedroom featuring wood finished floors and a baseboard heating unit
- Closet featuring baseboard heating
- Workout area with healthy amount of natural light, hardwood / wood-style floors, and a baseboard heating unit
- Kitchen with stainless steel appliances, light wood-style flooring, white cabinets, backsplash, and a baseboard heating unit
Description
Updated Semi-Detached 2 Family. 2nd Floor w/2 Bdrms, One Bth, Liv/Kit; 1st Floor w/ 2 Bdrms, 2 Bths, Liv, Kit; Basement 2 Bdrms, One Bth, Liv, Kit, Laundry, Utility Rm.
Amenities
- Double Pane Windows
- Electricity Available
- ENERGY STAR Qualified Appliances
- First Floor Bedroom
- Range
- Refrigerator

All information furnished regarding property for sale, rental or financing is from sources deemed reliable, but no warranty or representation is made as to the accuracy thereof and same is submitted subject to errors, omissions, change of price, rental or other conditions, prior sale, lease or financing or withdrawal without notice. International currency conversions where shown are estimates based on recent exchange rates and are not official asking prices.
All dimensions are approximate. For exact dimensions, you must hire your own architect or engineer.