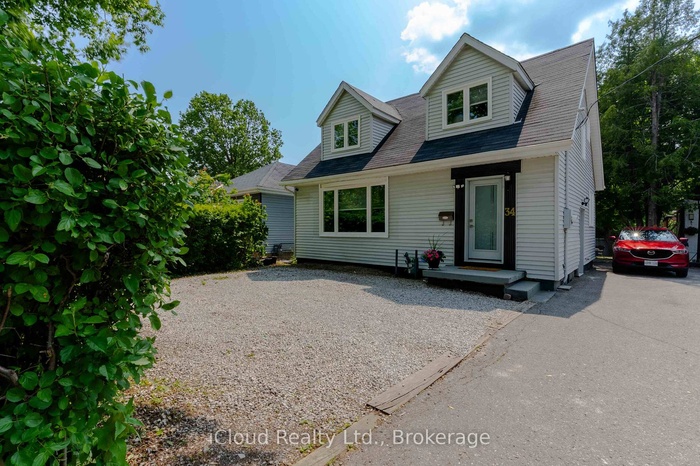Property
| Ownership: | For Sale |
|---|---|
| Type: | Unknown |
| Bedrooms: | 5 BR |
| Bathrooms: | 4 |
| Pets: | Pets No |
Financials
DescriptionStunning 3+2-bedroom detached home backing onto Fletchers Creek Ravine located close to downtown Brampton. Fully renovated from top to bottom. Bright open-concept main floor with Skylights, Gourmet kitchen, and Walkout to a 255 ft deep tree-lined lot with potential for a garden suite. Main floor offers a primary bedroom with upgraded 3-pc ensuite plus living room, family room, and Dining room. Upstairs features two bedrooms and a beautiful loft perfect for home office, den or sitting area with bright sunlight overlooking the main level. Finished basement with two separate side entrances, one leading to a 2-bedrrom suite with full bathroom and separate laundry and the other leading to a flexible area that can be used as an office or kids playroom. All new windows, doors, kitchen, bathrooms, and flooring. Seller do not warrant the retrofit status of the basement. Long Driveway to accommodate four cars. Homeowner has obtained a permit from the City of Brampton to legalize the basement. Permit must be transferred to new owner to have basement legalized. Close to schools, shopping, grocery, and downtown Brampton.
Stunning 3+2-bedroom detached home backing onto Fletchers Creek Ravine located close to downtown Brampton. Fully renovated from top to bottom. Bright open-concept main floor with Skylights, Gourmet kitchen, and Walkout to a 255 ft deep tree-lined lot with potential for a garden suite. Main floor offers a primary bedroom with upgraded 3-pc ensuite plus living room, family room, and Dining room. Upstairs features two bedrooms and a beautiful loft perfect for home office, den or sitting area with bright sunlight overlooking the main level. Finished basement with two separate side entrances, one leading to a 2-bedrrom suite with full bathroom and separate laundry and the other leading to a flexible area that can be used as an office or kids playroom. All new windows, doors, kitchen, bathrooms, and flooring. Seller do not warrant the retrofit status of the basement. Long Driveway to accommodate four cars. Homeowner has obtained a permit from the City of Brampton to legalize the basement. Permit must be transferred to new owner to have basement legalized. Close to schools, shopping, grocery, and downtown Brampton.
Stunning 3 2 bedroom detached home backing onto Fletchers Creek Ravine located close to downtown Brampton.
DescriptionStunning 3+2-bedroom detached home backing onto Fletchers Creek Ravine located close to downtown Brampton. Fully renovated from top to bottom. Bright open-concept main floor with Skylights, Gourmet kitchen, and Walkout to a 255 ft deep tree-lined lot with potential for a garden suite. Main floor offers a primary bedroom with upgraded 3-pc ensuite plus living room, family room, and Dining room. Upstairs features two bedrooms and a beautiful loft perfect for home office, den or sitting area with bright sunlight overlooking the main level. Finished basement with two separate side entrances, one leading to a 2-bedrrom suite with full bathroom and separate laundry and the other leading to a flexible area that can be used as an office or kids playroom. All new windows, doors, kitchen, bathrooms, and flooring. Seller do not warrant the retrofit status of the basement. Long Driveway to accommodate four cars. Homeowner has obtained a permit from the City of Brampton to legalize the basement. Permit must be transferred to new owner to have basement legalized. Close to schools, shopping, grocery, and downtown Brampton.
Stunning 3+2-bedroom detached home backing onto Fletchers Creek Ravine located close to downtown Brampton. Fully renovated from top to bottom. Bright open-concept main floor with Skylights, Gourmet kitchen, and Walkout to a 255 ft deep tree-lined lot with potential for a garden suite. Main floor offers a primary bedroom with upgraded 3-pc ensuite plus living room, family room, and Dining room. Upstairs features two bedrooms and a beautiful loft perfect for home office, den or sitting area with bright sunlight overlooking the main level. Finished basement with two separate side entrances, one leading to a 2-bedrrom suite with full bathroom and separate laundry and the other leading to a flexible area that can be used as an office or kids playroom. All new windows, doors, kitchen, bathrooms, and flooring. Seller do not warrant the retrofit status of the basement. Long Driveway to accommodate four cars. Homeowner has obtained a permit from the City of Brampton to legalize the basement. Permit must be transferred to new owner to have basement legalized. Close to schools, shopping, grocery, and downtown Brampton.
All information furnished regarding property for sale, rental or financing is from sources deemed reliable, but no warranty or representation is made as to the accuracy thereof and same is submitted subject to errors, omissions, change of price, rental or other conditions, prior sale, lease or financing or withdrawal without notice. International currency conversions where shown are estimates based on recent exchange rates and are not official asking prices.
All dimensions are approximate. For exact dimensions, you must hire your own architect or engineer.
