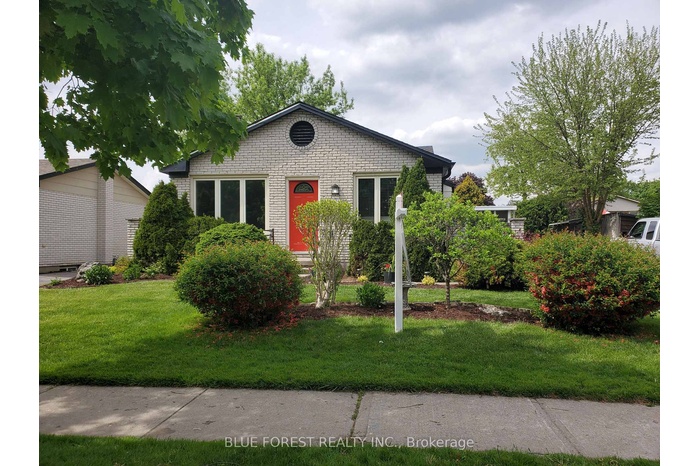Property
| Ownership: | For Sale |
|---|---|
| Type: | Unknown |
| Bedrooms: | 3 BR |
| Bathrooms: | 2 |
| Pets: | Pets No |
FinancialsPrice:C2,800($2,023)(€1,725)
Price:C2,800
($2,023)
(€1,725)
DescriptionWelcome to 1039 Osgoode Dr., a spacious 3-bedroom, 2-bathroom back-split located in one of South London's most desirable neighbourhoods. This multi-level home offers plenty of finished living space, starting with a bright main floor featuring a sun-filled living room with a large front window overlooking the neighbourhood and beautiful hardwood flooring. The living room flows into the large kitchen with custom oak cabinetry, an abundance of counter space, a movable centre island, and plenty of space for a dine-in area. Upstairs, you'll find 3 generously sized bedrooms, all boasting lots of closet space and hardwood flooring throughout. A versatile 4-piece bathroom completes the upper level. The lower level offers a large family room with new neutral carpeting, a convenient 2-piece powder room and additional living space great for a children's playroom or office. Enjoy outdoor living with a screened-in sun porch, mature trees, and a private lot perfect for entertaining. Additional highlights include a newer furnace and central AC system, driveway with space for 3 vehicles, a freshly painted interior and new exterior siding. Take advantage of this excellent location close to highly rated schools, shopping, transit, and easy access to the 401.Amenities- Other
Welcome to 1039 Osgoode Dr., a spacious 3-bedroom, 2-bathroom back-split located in one of South London's most desirable neighbourhoods. This multi-level home offers plenty of finished living space, starting with a bright main floor featuring a sun-filled living room with a large front window overlooking the neighbourhood and beautiful hardwood flooring. The living room flows into the large kitchen with custom oak cabinetry, an abundance of counter space, a movable centre island, and plenty of space for a dine-in area. Upstairs, you'll find 3 generously sized bedrooms, all boasting lots of closet space and hardwood flooring throughout. A versatile 4-piece bathroom completes the upper level. The lower level offers a large family room with new neutral carpeting, a convenient 2-piece powder room and additional living space great for a children's playroom or office. Enjoy outdoor living with a screened-in sun porch, mature trees, and a private lot perfect for entertaining. Additional highlights include a newer furnace and central AC system, driveway with space for 3 vehicles, a freshly painted interior and new exterior siding. Take advantage of this excellent location close to highly rated schools, shopping, transit, and easy access to the 401.
- Other
Welcome to 1039 Osgoode Dr.
DescriptionWelcome to 1039 Osgoode Dr., a spacious 3-bedroom, 2-bathroom back-split located in one of South London's most desirable neighbourhoods. This multi-level home offers plenty of finished living space, starting with a bright main floor featuring a sun-filled living room with a large front window overlooking the neighbourhood and beautiful hardwood flooring. The living room flows into the large kitchen with custom oak cabinetry, an abundance of counter space, a movable centre island, and plenty of space for a dine-in area. Upstairs, you'll find 3 generously sized bedrooms, all boasting lots of closet space and hardwood flooring throughout. A versatile 4-piece bathroom completes the upper level. The lower level offers a large family room with new neutral carpeting, a convenient 2-piece powder room and additional living space great for a children's playroom or office. Enjoy outdoor living with a screened-in sun porch, mature trees, and a private lot perfect for entertaining. Additional highlights include a newer furnace and central AC system, driveway with space for 3 vehicles, a freshly painted interior and new exterior siding. Take advantage of this excellent location close to highly rated schools, shopping, transit, and easy access to the 401.Amenities- Other
Welcome to 1039 Osgoode Dr., a spacious 3-bedroom, 2-bathroom back-split located in one of South London's most desirable neighbourhoods. This multi-level home offers plenty of finished living space, starting with a bright main floor featuring a sun-filled living room with a large front window overlooking the neighbourhood and beautiful hardwood flooring. The living room flows into the large kitchen with custom oak cabinetry, an abundance of counter space, a movable centre island, and plenty of space for a dine-in area. Upstairs, you'll find 3 generously sized bedrooms, all boasting lots of closet space and hardwood flooring throughout. A versatile 4-piece bathroom completes the upper level. The lower level offers a large family room with new neutral carpeting, a convenient 2-piece powder room and additional living space great for a children's playroom or office. Enjoy outdoor living with a screened-in sun porch, mature trees, and a private lot perfect for entertaining. Additional highlights include a newer furnace and central AC system, driveway with space for 3 vehicles, a freshly painted interior and new exterior siding. Take advantage of this excellent location close to highly rated schools, shopping, transit, and easy access to the 401.
- Other
All information furnished regarding property for sale, rental or financing is from sources deemed reliable, but no warranty or representation is made as to the accuracy thereof and same is submitted subject to errors, omissions, change of price, rental or other conditions, prior sale, lease or financing or withdrawal without notice. International currency conversions where shown are estimates based on recent exchange rates and are not official asking prices.
All dimensions are approximate. For exact dimensions, you must hire your own architect or engineer.
