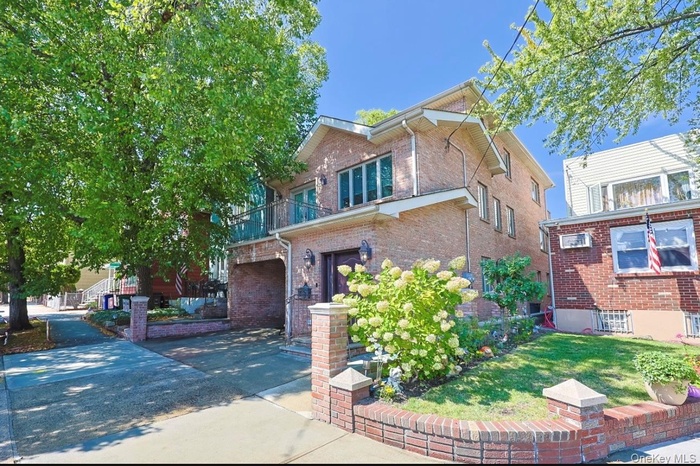Property
| Ownership: | For Sale |
|---|---|
| Type: | Duplex |
| Bedrooms: | 5 BR |
| Bathrooms: | 3 |
| Pets: | No Pets Allowed |
| Lot Size: | 0.05 Acres |
Financials
Listing Courtesy of E Realty International Corp
Beautiful, one of a kind 3 story brick home located on the Maspeth Middle Village border is a custom built legal 2 Family fully detached.

- View of front of house featuring brick siding, a balcony, a front yard, and concrete driveway
- View of front of property with brick siding, driveway, and a balcony
- Living area with wood finished floors, recessed lighting, a baseboard radiator, and stairway
- Living area with recessed lighting, light wood-style flooring, french doors, and stairs
- Living room featuring recessed lighting, light wood-style flooring, and a chandelier
- Dining space featuring a baseboard radiator, recessed lighting, a chandelier, and light wood finished floors
- Dining room with a baseboard heating unit, recessed lighting, light wood finished floors, and a chandelier
- Kitchen featuring brown cabinets, tasteful backsplash, glass insert cabinets, light tile patterned floors, and appliances with stainless steel finishe
- Kitchen featuring appliances with stainless steel finishes, light tile patterned floors, decorative backsplash, dark stone countertops, and a ceiling
- Dining space featuring light tile patterned floors, recessed lighting, and ceiling fan
- Full bath featuring tile walls, vanity, a jetted tub, and light tile patterned floors
- Full bath with tile walls, vanity, a bath, tile patterned flooring, and a shower stall
- Bedroom featuring light wood-style floors, recessed lighting, and access to outside
- Bedroom featuring light wood-type flooring, recessed lighting, and access to exterior
- Office with light wood-type flooring, recessed lighting, and baseboard heating
- Bedroom with a desk, light wood finished floors, and recessed lighting
- Bathroom with enclosed tub / shower combo, vanity, tile walls, and light tile patterned flooring
- Staircase with tile patterned floors, baseboard heating, and recessed lighting
- Washroom with ceiling fan, light tile patterned flooring, and washer and clothes dryer
- Corridor with light tile patterned flooring and baseboards
- Laundry room with ceiling fan, light tile patterned floors, and separate washer and dryer
- Bathroom featuring tile walls, tile patterned flooring, and vanity
- Utilities featuring water heater and a heating unit
- View of patio / terrace featuring area for grilling
- View of balcony
- 26
- Back of house featuring stairs, brick siding, and a patio area
- 28
- Bird's eye view
- Bird's eye view
Description
Beautiful, one of a kind 3 story brick home located on the Maspeth/Middle Village border is a custom built legal 2-Family fully detached. This remarkable specially designed home features an abundance of natural sunlight from the Anderson windows, solid oak wood floors throughout, and dual zone central AC. The 1st level is divided between owners private entrance and a 2 bedroom rental apartment that is accessible through its own separate side entrance. This stunning rental apartment features hardwood floors throughout, modern kitchen with granite countertops, full bath and access to the backyard. The 2nd level is the owner’s duplex featuring vaulted ceilings of the living room, formal dining room, spacious eat-in kitchen with custom cabinetry, stainless steel appliances with granite countertops, hardwood floors throughout, glass sliding doors leading to a full deck, full bath with glass enclosed shower and Jacuzzi. The 3rd level features 3 bedrooms (currently used as 2, but can be easily converted back to 3), including an oversized master bedroom with a private terrace and full bath. Basement is approximately 1000 sq. ft. with 8 ft. ceilings and its own separate entrance. Porcelain tiled floors, half bath with laundry area. This home has a private deck that leads to the backyard and a car port. Just 5 blocks away from Juniper Valley Park and all mass transit.
Amenities
- Eat-in Kitchen
- First Floor Bedroom
- First Floor Full Bath
- Formal Dining
- Marble Counters
- Pantry
- Storage
- Walk-In Closet(s)
- Washer/Dryer Hookup

All information furnished regarding property for sale, rental or financing is from sources deemed reliable, but no warranty or representation is made as to the accuracy thereof and same is submitted subject to errors, omissions, change of price, rental or other conditions, prior sale, lease or financing or withdrawal without notice. International currency conversions where shown are estimates based on recent exchange rates and are not official asking prices.
All dimensions are approximate. For exact dimensions, you must hire your own architect or engineer.