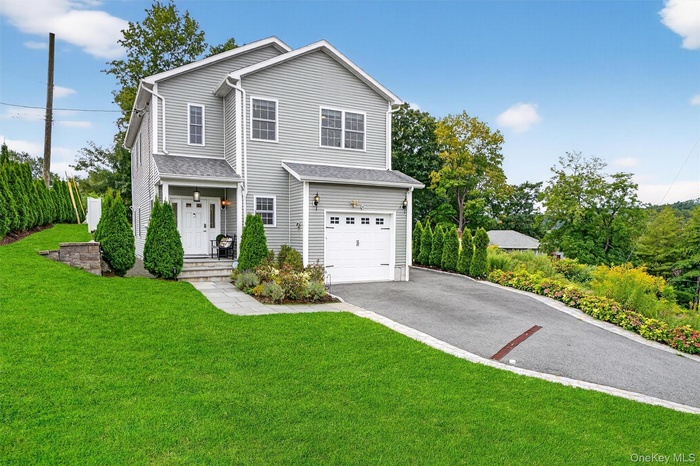Property
| Ownership: | For Sale |
|---|---|
| Type: | Single Family |
| Rooms: | 7 |
| Bedrooms: | 4 BR |
| Bathrooms: | 2½ |
| Pets: | Pets No |
| Lot Size: | 0.16 Acres |
Financials
Listing Courtesy of BHHS River Towns Real Estate
Welcome to this stunning, turn key 2019 Colonial with modern conveniences.

- Beautiful 2019 Colonial, impeccably maintained.
- Welcoming front porch, with lovely garden beds, greet you.
- Bright foyer conveys a cheerful entery.
- Impressive gaze from the entry hallway towards the living room.
- Virtually staged living room.
- Open floor plan creates a multitude of decorating options.
- Dining area with sliding glass doors to rear deck.
- Step onto the deck to enjoy dining al fresco. Be serenaded by birdsong.
- Relax or entertain with the gorgeous backdrop of greenery.
- Perimeter is fenced for spacious playtime for people and pets.
- Fantastic floorplan that follows seamlessly.
- Virtually Staged. Host intimate dinners or festive gatherings.
- Gleaming hardwood floors and natural light make this home a showstopper.
- Tastefully designed kitchen with great functionality.
- Beautiful pendant lights accentuate the center island.
- No lack of storage, plus a pantry around the corner.
- View towards the dining area and rear deck. Picture perfect view from the sink.
- View leads back to front entry with deep coat closet, half bath, and garage access.
- Guest powder room is modern and fresh.
- Wide upstairs landing leads to bedrooms.
- Virtually Stage Primary bedroom en suite, a serene retreat.
- Primary Bedroom with gorgeous hardwood floors and natural light.
- Custom walk-in closet, a touch of elegance.
- Primary bedroom view towards bathroom, both closet doors and door to hallway.
- Primary Bathroom with inviting walk in shower.
- Attractive double vanity and bathroom finishes.
- Landing leads towards laundry area, hall bath, and 3 bedrooms.
- Modern convenience of 2nd floor laundry is ideal for busy lives.
- Bathroom featuring enclosed tub / shower combo, vanity, and marble finish floors
- Virtually Staged Bedroom#2. Generously sized.
- Generous bedroom #2 is across from hall bath.
- #2 features a walk in closet and faces the front of the house.
- Bedroom #3 has a soothly mountain vista.
- Bedroom #4 located next to the primary bedroom.
- Bedroom #4 has the open view of sky as well.
- Unfinished basement has high ceilings, with potential to create useful options.
- Door leads to side yard for easy access to yard.
- Basement door is on the left side of photo.
- Plenty of room for play and relaxation.
- Let your inner gardener be inspired.
- Classic in style, modern is function...the perfect place to call home!
- View of room layout
- View of room layout
Description
Welcome to this stunning, turn-key 2019 Colonial with modern conveniences. Meticulously maintained and upgraded, this home features Smart Home technology and a versatile open floor plan, enhanced by high ceilings and gleaming hardwood floors throughout. The sleek chef’s kitchen is the heart of the home, showcasing a spacious island, abundant cabinetry, and modern finishes—perfect for everyday living and effortless entertaining. Sunlight pours through expansive windows, offering picturesque views of evergreens and distant mountains, creating a serene and airy atmosphere. Step from the dining area onto a generous deck—an ideal space for relaxing, entertaining, or dining al fresco. Professionally landscaped garden beds and a fully fenced backyard offer beauty and functionality, providing space for pets, play, or gardening. Upstairs, retreat to the luxurious primary suite, featuring a custom walk-in closet and spa-like bath with double vanity and a walk-in shower. A wide hallway leads to three additional spacious bedrooms, a full bath with tub/shower, and a convenient second-floor laundry area—ideal for today’s busy lifestyle. The walk-out basement boasts high ceilings and offers endless potential—whether you envision a home gym, media room, or playroom, the space is ready for your personal touch. Located near schools, shopping, parks, and major highways, this pristine and inviting home truly has it all.
Virtual Tour: https://tours.hometourvision.com/x2509895
Amenities
- Back Yard
- Ceiling Fan(s)
- Chefs Kitchen
- Corner Lot
- Dishwasher
- Double Vanity
- Electricity Connected
- Exhaust Fan
- Gas Cooktop
- High ceiling
- Kitchen Island
- Landscaped
- Microwave
- Mountain(s)
- Natural Gas Connected
- Near School
- Near Shops
- Open Floorplan
- Open Kitchen
- Pantry
- Primary Bathroom
- Range
- Recessed Lighting
- Refrigerator
- Security System
- Sewer Connected
- Smart Thermostat
- Stainless Steel Appliance(s)
- Trash Collection Public
- Video Cameras
- Walk-In Closet(s)
- Washer/Dryer Hookup
- Water Connected

All information furnished regarding property for sale, rental or financing is from sources deemed reliable, but no warranty or representation is made as to the accuracy thereof and same is submitted subject to errors, omissions, change of price, rental or other conditions, prior sale, lease or financing or withdrawal without notice. International currency conversions where shown are estimates based on recent exchange rates and are not official asking prices.
All dimensions are approximate. For exact dimensions, you must hire your own architect or engineer.