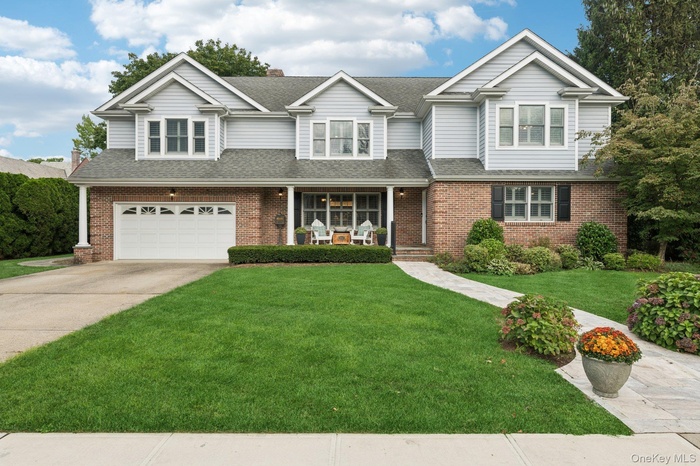Property
| Ownership: | For Sale |
|---|---|
| Type: | Single Family |
| Rooms: | 9 |
| Bedrooms: | 5 BR |
| Bathrooms: | 4 |
| Pets: | No Pets Allowed |
| Lot Size: | 0.23 Acres |
Financials
Listing Courtesy of Howard Hanna Coach
This beautiful 3756 sf, 5 Br, 3.

Description
This beautiful 3756 sf, 5 Br, 3.55 brick and cedar Colonial with attached 2 car garage is located on gorgeous 100 x 100 property in the Estates section of the Village. Offering the perfect balance of effortless elegance and modern luxury with a contemporary flair, the first floor includes a showstopper formal dining room, living room, inviting great room with custom-built entertainment center, gas fireplace, and soaring vaulted ceiling. The eat-in cooks' kitchen features high-end, stainless appliances, expansive storage and counter space,and a delightful casual dining area overlooking the gorgeous backyard. A versatile ensuite bedroom (or 2nd primary)- ideal for guests, nanny, or private office- completes the first floor.
Upstairs are four exceptionally spacious bedrooms, including a luxurious primary suite with surround sound, dual walk-in closets and a flexible bonus room perfectly suited as a sitting room, private office, gym, dressing room, or nursery. The additional three bedrooms all have exceptional closet space and share the hall bath. Pull down stairs provide convenient access to the full-floored storage attic.
The lower level is a retreat of its own featuring a recreation room with a home theatre with Dolby Atmos 11.1 surround sound and 4 theatre chairs, .5 bath, storage, laundry utilities, and outside egress.
Step outside to your personal resort-style oasis: a private, professionally landscaped, fenced backyard complete with pergola seating area, built-in outdoor kitchen, expansive patio, fabulous built-in gas firepit, and buried wires. The serene and tasteful landscape lighting adds an extra special and refined touch!
Perfectly convenient to the LIRR (and Garden City Middle School, and St. Paul's Recreation area), enjoy an effortless commute to both Penn and Grand Central Stations while savoring the quiet, tree-lined charm of one of Garden City's most sought-after neighborhoods. Redesigned for everyday living and entertaining both indoors and out, this is a house you are going to love coming home to!
Homestead and Stratford Schools
Amenities
- Cable Connected
- Ceiling Fan(s)
- Chandelier
- Chefs Kitchen
- Crown Molding
- Dishwasher
- Dryer
- Eat-in Kitchen
- Electricity Connected
- Entrance Foyer
- Exhaust Fan
- Family Room
- Fire Pit
- First Floor Bedroom
- First Floor Full Bath
- Formal Dining
- Gas
- Granite Counters
- High ceiling
- His and Hers Closets
- Kitchen Island
- Level
- Lighting
- Master Downstairs
- Natural Gas Connected
- Near Public Transit
- Neighborhood
- Primary Bathroom
- Range
- Refrigerator
- Sewer Connected
- Speakers
- Sprinklers In Front
- Sprinklers In Rear
- Stainless Steel Appliance(s)
- Storage
- Trash Collection Public
- Underground Utilities
- Walk-In Closet(s)
- Washer
- Water Connected
- Whole House Entertainment System

All information furnished regarding property for sale, rental or financing is from sources deemed reliable, but no warranty or representation is made as to the accuracy thereof and same is submitted subject to errors, omissions, change of price, rental or other conditions, prior sale, lease or financing or withdrawal without notice. International currency conversions where shown are estimates based on recent exchange rates and are not official asking prices.
All dimensions are approximate. For exact dimensions, you must hire your own architect or engineer.