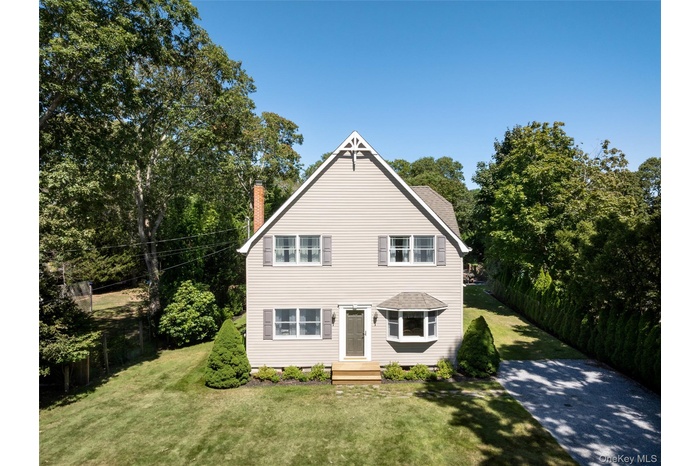Property
| Ownership: | For Sale |
|---|---|
| Type: | Single Family |
| Rooms: | 7 |
| Bedrooms: | 3 BR |
| Bathrooms: | 2 |
| Pets: | Pets No |
| Lot Size: | 0.29 Acres |
Financials
Listing Courtesy of Douglas Elliman Real Estate
Nestled on a tranquil cul de sac in the heart of Hampton Bays, this beautifully renovated Cape Cod style home offers the perfect blend of classic character and modern comfort ...

- Traditional-style house with a front lawn, a chimney, and crawl space
- View of front of home with an outbuilding, a garage, a front yard, and gravel driveway
- Kitchen featuring stainless steel appliances, dark stone counters, hanging light fixtures, a kitchen bar, and light wood-style flooring
- Kitchen with dark stone countertops, stainless steel appliances, hanging light fixtures, light wood finished floors, and brown cabinetry
- Dining room with light wood-type flooring, a ceiling fan, and recessed lighting
- Dining space featuring stairs, light wood-type flooring, a baseboard radiator, and ceiling fan
- Full bath featuring shower / bath combo and tile walls
- Living area featuring crown molding, light wood-style flooring, ceiling fan, and a wall mounted AC
- Living room featuring a wall mounted air conditioner, light wood-style floors, crown molding, and a baseboard radiator
- STAGEDwood-style flooring, a wall unit AC, and ceiling fan
- Carpeted bedroom with a ceiling fan and vaulted ceiling
- Bedroom featuring light colored carpet and recessed lighting
- Bathroom with a stall shower, vanity, light tile patterned flooring, and crown molding
- Bedroom featuring carpet floors, a ceiling fan, and vaulted ceiling
- Bedroom featuring light colored carpet, a closet, and lofted ceiling
- Carpeted bedroom with baseboards
- Deck featuring a grill and an outdoor living space
- Wooden deck with an outdoor living space and a hot tub
- View of patio featuring a hot tub, a deck, and view of scattered trees
- Rear view of house with a yard and a chimney
- Rear view of house with a jacuzzi and view of wooded area
- View of grassy yard
- Legal Storage above garage
- View of green lawn featuring a deck, an outbuilding, a detached garage, and view of scattered trees
- View of front of home featuring a chimney
- Aerial view of a forest
- Aerial view of residential area featuring property parcel outlined and a large body of water
- Aerial view of residential area with property boundaries highlighted and a nearby body of water
- View of property location with a nearby body of water and property parcel outlined
Description
Nestled on a tranquil cul-de-sac in the heart of Hampton Bays, this beautifully renovated Cape Cod-style home offers the perfect blend of classic character and modern comfort—ideal for summer getaways or year-round living.
Originally built in the 1950s and thoughtfully rebuilt from the ground up, this three-bedroom, two-bath residence features a newly added second floor and fully updated interiors. The open-concept layout includes a stylish new kitchen, spacious dining area, and a sunlit great room, while all three bedrooms are generously sized and located on the upper level.
Set on a .29-acre lot, the property provides ample space for future expansion and the potential to add a pool. Enjoy outdoor living on the private backyard deck, complete with a hot tub—perfect for relaxing or entertaining.
A detached heated garage with legal second-level storage and access to water supply offers additional flexibility and future development potential. Conveniently located near the town center, train station, and pristine ocean beaches, this exceptional opportunity won’t last long.
Amenities
- beamed ceilings
- Cable Connected
- Central Vacuum
- Chefs Kitchen
- Dishwasher
- Dryer
- Eat-in Kitchen
- Electricity Connected
- Electric Oven
- Electric Range
- High ceiling
- Kitchen Island
- Microwave
- Open Floorplan
- Open Kitchen
- Primary Bathroom
- Refrigerator
- Stainless Steel Appliance(s)
- Storage
- Trash Collection Private
- Walk-In Closet(s)
- Washer
- Water Connected

All information furnished regarding property for sale, rental or financing is from sources deemed reliable, but no warranty or representation is made as to the accuracy thereof and same is submitted subject to errors, omissions, change of price, rental or other conditions, prior sale, lease or financing or withdrawal without notice. International currency conversions where shown are estimates based on recent exchange rates and are not official asking prices.
All dimensions are approximate. For exact dimensions, you must hire your own architect or engineer.