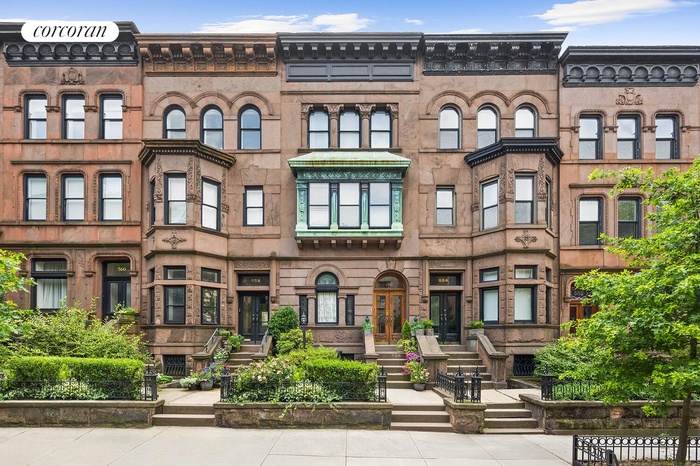Property
| Ownership: | Single Family |
|---|---|
| Rooms: | 9 |
| Bedrooms: | Studio |
| Pets: | Unknown |
Financials
Price:$3,995,000
Real estate tax:$13,092
Listing Courtesy of Corcoran Group
On one of Park Slope's most picturesque blocks, this gracious three story brownstone with English basement offers an exquisite blend of original detail and modern comforts.
Description
On one of Park Slope's most picturesque blocks, this gracious three-story brownstone with English basement offers an exquisite blend of original detail and modern comforts. The handsome facade with copper-trimmed bay greets you with timeless curb appeal, while inside, intricate moldings and a center staircase set the stage for elegant living.
Enter up the stoop to a sun-filled parlor with decorative fireplace, stunning woodwork, and inlaid parquet floors. Beyond, the dining room opens to a bright rear kitchen with direct access to a landscaped garden-a private oasis designed for entertaining and everyday enjoyment.
The second floor hosts two generous bedrooms, including a spacious front primary with decorative fireplace, wall of windows with built-in seating, and two closets, one a large walk-in. A beautifully renovated full bath with a sky-lit shower completes this level.
Upstairs, the top floor offers abundant natural light and versatility, featuring two large bedrooms connected by closets and a fourth room perfect as a nursery, guest bedroom, or home office.
The fully finished English basement provides an additional level of living with a recreation/media room, spa-like bathroom, laundry, gas fireplace and a wall of closets. With a windowed layout, this level feels bright and welcoming-ideal as a guest suite or retreat.
Throughout, the home's original character has been lovingly maintained, seamlessly balanced with modern updates for today's lifestyle. Just moments from Prospect Park, schools, shops, and dining, 556 4th Street is a rare Park Slope offering that captures the essence of brownstone living.
Enter up the stoop to a sun-filled parlor with decorative fireplace, stunning woodwork, and inlaid parquet floors. Beyond, the dining room opens to a bright rear kitchen with direct access to a landscaped garden-a private oasis designed for entertaining and everyday enjoyment.
The second floor hosts two generous bedrooms, including a spacious front primary with decorative fireplace, wall of windows with built-in seating, and two closets, one a large walk-in. A beautifully renovated full bath with a sky-lit shower completes this level.
Upstairs, the top floor offers abundant natural light and versatility, featuring two large bedrooms connected by closets and a fourth room perfect as a nursery, guest bedroom, or home office.
The fully finished English basement provides an additional level of living with a recreation/media room, spa-like bathroom, laundry, gas fireplace and a wall of closets. With a windowed layout, this level feels bright and welcoming-ideal as a guest suite or retreat.
Throughout, the home's original character has been lovingly maintained, seamlessly balanced with modern updates for today's lifestyle. Just moments from Prospect Park, schools, shops, and dining, 556 4th Street is a rare Park Slope offering that captures the essence of brownstone living.
Amenities
Nursery;
Neighborhood
More listings:

RLS Data display by Nest Seekers LLC.
All information furnished regarding property for sale, rental or financing is from sources deemed reliable, but no warranty or representation is made as to the accuracy thereof and same is submitted subject to errors, omissions, change of price, rental or other conditions, prior sale, lease or financing or withdrawal without notice. International currency conversions where shown are estimates based on recent exchange rates and are not official asking prices.
All dimensions are approximate. For exact dimensions, you must hire your own architect or engineer.
