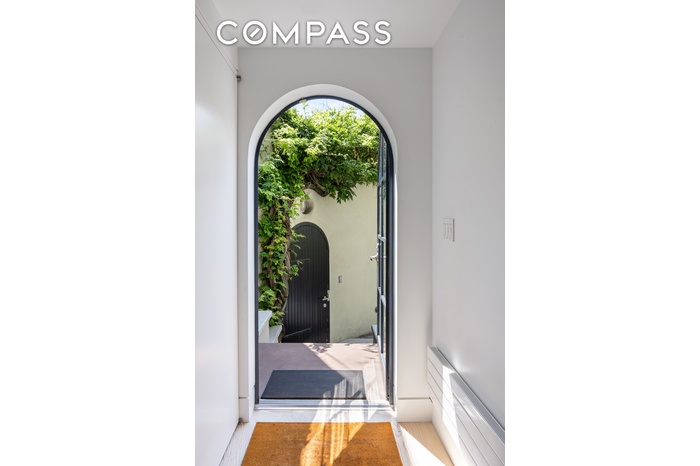Property
| Ownership: | Single Family |
|---|---|
| Rooms: | 6 |
| Bedrooms: | Studio |
| Pets: | Pets Unknown |
Financials
Price:$7,995,000
Real estate tax:$26,244
Listing Courtesy of Compass
An Architect Renovated Federal Style Townhouse in the Heart of the West Village Tucked behind a classic brick fac ade on a landmarked West Village block, 39 Barrow Street is ...
Description
An Architect-Renovated Federal-Style Townhouse in the Heart of the West Village
Tucked behind a classic brick façade on a landmarked West Village block, 39 Barrow Street is a rare, architect-renovated Federal-style townhouse offering refined design, meaningful history, and an exceptional layout for modern living.
Originally built in 1826 and thoughtfully redesigned by architect Reed A. Morrison, the home spans four stories and approximately 2,466 square feet, with two bedrooms, a full-floor office or guest suite, and two-and-a-half baths. Recent upgrades include a full rear façade and stoop restoration, a new boiler, hot water storage tank, an entirely replaced HVAC system, new washer/dryer, and new dishwasher.
The parlor floor is anchored by a wood-burning fireplace and oversized casement windows that bring dramatic light into the living room, with ceiling heights over 11 feet. The dining area flows into a chef’s kitchen equipped with top-of-the-line appliances including a Gaggenau range and wall oven, an additional Gaggenau oven, Subzero refrigerator, Bosch dishwasher, and Dornbracht fixtures. A second entrance to the home is accessible through the private rear garden, which opens directly onto Seventh Avenue.
The garden level offers a second living space with another wood-burning fireplace and access to the landscaped outdoor garden — an ivy-draped sanctuary with space for entertaining, dining, and planting.
Upstairs, the third floor is configured as a full-floor office or media room with custom millwork, Sub-Zero refrigerator, and additional wood burning fireplace, an en-suite bath, and a terrace overlooking the neighborhood rooftops. The top floor is dedicated to the primary suite, featuring a skylight, generous closets, and dual baths.
Architecturally significant and culturally iconic, the rear façade of 39 Barrow was featured on the cover of The New Yorker. Part of a rare surviving row of early 19th-century homes, the property is a distinguished part of the West Village’s architectural fabric — moments from the area’s best restaurants, shops, and cultural institutions.
Amenities
Garden; Laundry Room; Roof Deck;
- Air Conditioning
- Garden
- Laundry Room
- Roof Deck
Neighborhood
More listings:

RLS Data display by Nest Seekers LLC.
All information furnished regarding property for sale, rental or financing is from sources deemed reliable, but no warranty or representation is made as to the accuracy thereof and same is submitted subject to errors, omissions, change of price, rental or other conditions, prior sale, lease or financing or withdrawal without notice. International currency conversions where shown are estimates based on recent exchange rates and are not official asking prices.
All dimensions are approximate. For exact dimensions, you must hire your own architect or engineer.
