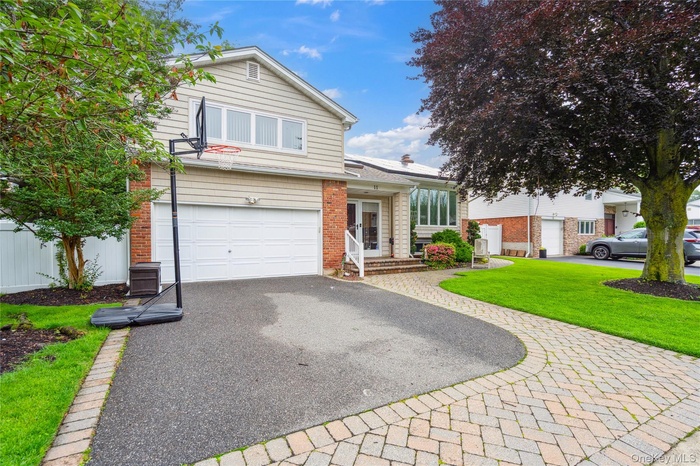Property
| Ownership: | For Sale |
|---|---|
| Type: | Single Family |
| Rooms: | 12 |
| Bedrooms: | 5 BR |
| Bathrooms: | 3 |
| Pets: | Pets No |
Financials
Listing Courtesy of Douglas Elliman Real Estate
DescriptionBright and spacious expanded Suburban Greens Hi-Ranch in the Manetto Hills Section of Plainview. This updated home features 5 bedrooms, 3 bathrooms, gas cooking and heating, whole house filtration system, brand new roof, solar panels, fully fenced in yard. Main level features entry foyer with skylight, an expanded primary ensuite with custom closets and oversized bathroom, 3 additional bedrooms, full bath, eat-in kitchen, sliding doors to the trex deck, formal dining room, formal living room. Ground level features oversized family room with gas fireplace and new flooring, bedroom, full bath, laundry and utilities. Central air conditioning, in ground sprinklers, 2 car-garage. This home is zoned for Judy Jacobs Parkway elementary school and Mattlin Middle school.Amenities- Electricity Connected
- Entrance Foyer
- Formal Dining
- Granite Counters
- His and Hers Closets
- Natural Gas Connected
- Natural Woodwork
- Stainless Steel Appliance(s)
Bright and spacious expanded Suburban Greens Hi-Ranch in the Manetto Hills Section of Plainview. This updated home features 5 bedrooms, 3 bathrooms, gas cooking and heating, whole house filtration system, brand new roof, solar panels, fully fenced in yard. Main level features entry foyer with skylight, an expanded primary ensuite with custom closets and oversized bathroom, 3 additional bedrooms, full bath, eat-in kitchen, sliding doors to the trex deck, formal dining room, formal living room. Ground level features oversized family room with gas fireplace and new flooring, bedroom, full bath, laundry and utilities. Central air conditioning, in ground sprinklers, 2 car-garage. This home is zoned for Judy Jacobs Parkway elementary school and Mattlin Middle school.
- Electricity Connected
- Entrance Foyer
- Formal Dining
- Granite Counters
- His and Hers Closets
- Natural Gas Connected
- Natural Woodwork
- Stainless Steel Appliance(s)
Bright and spacious expanded Suburban Greens Hi Ranch in the Manetto Hills Section of Plainview.

- Traditional-style home with driveway, brick siding, a garage, and a front lawn
- Hallway with recessed lighting, a skylight, light wood-style floors, an upstairs landing, and vaulted ceiling
- Dining area featuring recessed lighting and light wood-style floors
- Dining room with recessed lighting and light wood-style floors
- Living area with light wood-type flooring, a skylight, and recessed lighting
- Living area with wood finished floors and baseboards
- Living room featuring light wood-style flooring
- Kitchen with backsplash, black appliances, light tile patterned floors, white cabinetry, and dark stone counters
- Kitchen with stainless steel appliances, recessed lighting, dark stone countertops, backsplash, and a raised ceiling
- Full bath featuring vanity and recessed lighting
- Bedroom with multiple closets, wood finished floors, and a ceiling fan
- Bedroom with a closet, dark wood finished floors, and ceiling fan
- Full bath featuring tile walls, a stall shower, vanity, and recessed lighting
- Bedroom with wood finished floors and recessed lighting
- Bedroom with light wood-type flooring
- 16
- Living room featuring wood finished floors, brick wall, and recessed lighting
- Playroom with wood finished floors and recessed lighting
- Full bath featuring a stall shower, vanity, and tile walls
- Office space with light wood finished floors and a paneled ceiling
- Workout area featuring dark wood-style flooring and a paneled ceiling
- Bedroom featuring dark wood-type flooring, a closet, and a drop ceiling
- Back of property with a wooden deck, a trampoline, a chimney, and a gate
DescriptionBright and spacious expanded Suburban Greens Hi-Ranch in the Manetto Hills Section of Plainview. This updated home features 5 bedrooms, 3 bathrooms, gas cooking and heating, whole house filtration system, brand new roof, solar panels, fully fenced in yard. Main level features entry foyer with skylight, an expanded primary ensuite with custom closets and oversized bathroom, 3 additional bedrooms, full bath, eat-in kitchen, sliding doors to the trex deck, formal dining room, formal living room. Ground level features oversized family room with gas fireplace and new flooring, bedroom, full bath, laundry and utilities. Central air conditioning, in ground sprinklers, 2 car-garage. This home is zoned for Judy Jacobs Parkway elementary school and Mattlin Middle school.Amenities- Electricity Connected
- Entrance Foyer
- Formal Dining
- Granite Counters
- His and Hers Closets
- Natural Gas Connected
- Natural Woodwork
- Stainless Steel Appliance(s)
Bright and spacious expanded Suburban Greens Hi-Ranch in the Manetto Hills Section of Plainview. This updated home features 5 bedrooms, 3 bathrooms, gas cooking and heating, whole house filtration system, brand new roof, solar panels, fully fenced in yard. Main level features entry foyer with skylight, an expanded primary ensuite with custom closets and oversized bathroom, 3 additional bedrooms, full bath, eat-in kitchen, sliding doors to the trex deck, formal dining room, formal living room. Ground level features oversized family room with gas fireplace and new flooring, bedroom, full bath, laundry and utilities. Central air conditioning, in ground sprinklers, 2 car-garage. This home is zoned for Judy Jacobs Parkway elementary school and Mattlin Middle school.
- Electricity Connected
- Entrance Foyer
- Formal Dining
- Granite Counters
- His and Hers Closets
- Natural Gas Connected
- Natural Woodwork
- Stainless Steel Appliance(s)

All information furnished regarding property for sale, rental or financing is from sources deemed reliable, but no warranty or representation is made as to the accuracy thereof and same is submitted subject to errors, omissions, change of price, rental or other conditions, prior sale, lease or financing or withdrawal without notice. International currency conversions where shown are estimates based on recent exchange rates and are not official asking prices.
All dimensions are approximate. For exact dimensions, you must hire your own architect or engineer.