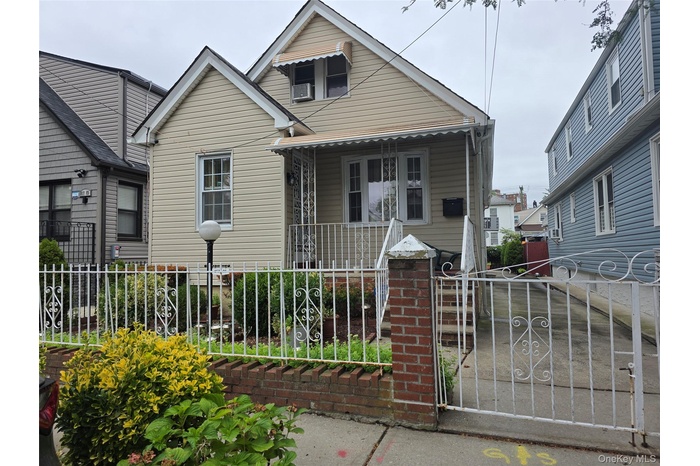Property
| Ownership: | For Sale |
|---|---|
| Type: | Single Family |
| Rooms: | 6 |
| Bedrooms: | 4 BR |
| Bathrooms: | 1.5 |
| Pets: | Pets No |
| Lot Size: | 0.07 Acres |
Financials
Listing Courtesy of Best Team Realty
DescriptionFully detached cape, 4 bedrooms, 1.5 baths in excellent condition, cemented private drvwy, Living room & formal dining room, Foyer. Wood floors, gas boiler with separate water heater, finished bsmt with open separate entrance, nice patio and back yard, Shed. Close to shopping Malls, schools and everything. Easy to show.
Bldg size 20/44Amenities- Back Yard
- Eat-in Kitchen
- First Floor Bedroom
- First Floor Full Bath
- Front Yard
- Garden
- Gas Range
- Gas Water Heater
- Natural Gas Connected
- Other
- Paved
- Refrigerator
- Sewer Connected
- Trash Collection Public
- Washer
Fully detached cape, 4 bedrooms, 1.5 baths in excellent condition, cemented private drvwy, Living room & formal dining room, Foyer. Wood floors, gas boiler with separate water heater, finished bsmt with open separate entrance, nice patio and back yard, Shed. Close to shopping Malls, schools and everything. Easy to show.
Bldg size 20/44
- Back Yard
- Eat-in Kitchen
- First Floor Bedroom
- First Floor Full Bath
- Front Yard
- Garden
- Gas Range
- Gas Water Heater
- Natural Gas Connected
- Other
- Paved
- Refrigerator
- Sewer Connected
- Trash Collection Public
- Washer
Fully detached cape, 4 bedrooms, 1.

- Bungalow-style home featuring a gate, a porch, and a fenced front yard
- Kitchen featuring brown cabinets, range, white refrigerator, a breakfast bar area, and a textured ceiling
- Kitchen featuring brown cabinets, light tile patterned flooring, range, and white fridge with ice dispenser
- Living area featuring arched walkways, light wood-style flooring, a chandelier, and a textured ceiling
- Dining space with wood-type flooring, arched walkways, a textured ceiling, and a chandelier
- Dining space featuring arched walkways, a textured ceiling, plenty of natural light, and dark wood-style flooring
- Kitchen with brown cabinets, fridge, a textured ceiling, stove, and light tile patterned floors
- Bonus room featuring light wood-type flooring and lofted ceiling
- Bedroom with lofted ceiling and light wood finished floors
- Home office featuring light wood finished floors and lofted ceiling
- Additional living space with lofted ceiling and wood finished floors
- Basement with light tile patterned flooring and a paneled ceiling
- View of patio / terrace with outdoor dining area and a storage shed
- View of yard featuring a residential view
- View of front of home with a fenced front yard, a porch, and a gate
- Private drvwy
- Laundry area featuring brick wall, washing machine and clothes dryer, light tile patterned floors, and cabinet space
DescriptionFully detached cape, 4 bedrooms, 1.5 baths in excellent condition, cemented private drvwy, Living room & formal dining room, Foyer. Wood floors, gas boiler with separate water heater, finished bsmt with open separate entrance, nice patio and back yard, Shed. Close to shopping Malls, schools and everything. Easy to show.
Bldg size 20/44Amenities- Back Yard
- Eat-in Kitchen
- First Floor Bedroom
- First Floor Full Bath
- Front Yard
- Garden
- Gas Range
- Gas Water Heater
- Natural Gas Connected
- Other
- Paved
- Refrigerator
- Sewer Connected
- Trash Collection Public
- Washer
Fully detached cape, 4 bedrooms, 1.5 baths in excellent condition, cemented private drvwy, Living room & formal dining room, Foyer. Wood floors, gas boiler with separate water heater, finished bsmt with open separate entrance, nice patio and back yard, Shed. Close to shopping Malls, schools and everything. Easy to show.
Bldg size 20/44
- Back Yard
- Eat-in Kitchen
- First Floor Bedroom
- First Floor Full Bath
- Front Yard
- Garden
- Gas Range
- Gas Water Heater
- Natural Gas Connected
- Other
- Paved
- Refrigerator
- Sewer Connected
- Trash Collection Public
- Washer

All information furnished regarding property for sale, rental or financing is from sources deemed reliable, but no warranty or representation is made as to the accuracy thereof and same is submitted subject to errors, omissions, change of price, rental or other conditions, prior sale, lease or financing or withdrawal without notice. International currency conversions where shown are estimates based on recent exchange rates and are not official asking prices.
All dimensions are approximate. For exact dimensions, you must hire your own architect or engineer.