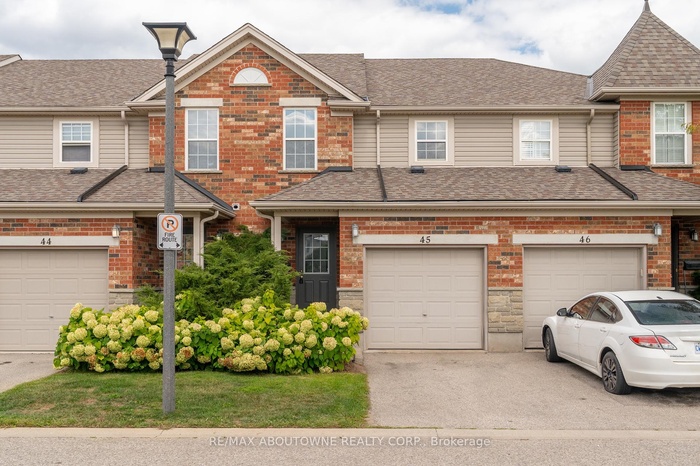Property
| Ownership: | For Sale |
|---|---|
| Type: | Unknown |
| Bedrooms: | 4 BR |
| Bathrooms: | 3 |
| Pets: | Pets Allowed |
Financials
DescriptionLocation, Location, Location! Welcome to 124 Gosling Gardens Unit 45, a well-maintained, move-in ready 3+1 bedroom, 3 bathroom townhouse in one of Guelphs most desirable south end communities. The bright, open-concept main floor features a spacious kitchen with walkout to a sunny patio and open green space, perfect for entertaining or relaxing. Upstairs, the oversized primary suite offers abundant closet space alongside two generous bedrooms, while the finished basement provides a versatile recreation room or additional bedroom, complete with a laundry closet and 3-piece bath. This carpet-free home has been updated with fresh paint, new vinyl flooring on the main level, quartz kitchen and bathroom countertops, and a new water softener-making it completely move-in ready! Ideally situated within walking distance to shopping plazas, restaurants, entertainment, banks, Bishop Macdonell Catholic High School, and the upcoming South End Community Centre, with a bus stop right in front of the complex offering direct service to the University of Guelph. Quick highway access adds even more convenience. Offering modern updates and an unbeatable south end location, this townhouse is one you'll want to see in person.Amenities- Carpet Free
- Water Heater
- Water Softener
Location, Location, Location! Welcome to 124 Gosling Gardens Unit 45, a well-maintained, move-in ready 3+1 bedroom, 3 bathroom townhouse in one of Guelphs most desirable south end communities. The bright, open-concept main floor features a spacious kitchen with walkout to a sunny patio and open green space, perfect for entertaining or relaxing. Upstairs, the oversized primary suite offers abundant closet space alongside two generous bedrooms, while the finished basement provides a versatile recreation room or additional bedroom, complete with a laundry closet and 3-piece bath. This carpet-free home has been updated with fresh paint, new vinyl flooring on the main level, quartz kitchen and bathroom countertops, and a new water softener-making it completely move-in ready! Ideally situated within walking distance to shopping plazas, restaurants, entertainment, banks, Bishop Macdonell Catholic High School, and the upcoming South End Community Centre, with a bus stop right in front of the complex offering direct service to the University of Guelph. Quick highway access adds even more convenience. Offering modern updates and an unbeatable south end location, this townhouse is one you'll want to see in person.
- Carpet Free
- Water Heater
- Water Softener
Location, Location, Location !
DescriptionLocation, Location, Location! Welcome to 124 Gosling Gardens Unit 45, a well-maintained, move-in ready 3+1 bedroom, 3 bathroom townhouse in one of Guelphs most desirable south end communities. The bright, open-concept main floor features a spacious kitchen with walkout to a sunny patio and open green space, perfect for entertaining or relaxing. Upstairs, the oversized primary suite offers abundant closet space alongside two generous bedrooms, while the finished basement provides a versatile recreation room or additional bedroom, complete with a laundry closet and 3-piece bath. This carpet-free home has been updated with fresh paint, new vinyl flooring on the main level, quartz kitchen and bathroom countertops, and a new water softener-making it completely move-in ready! Ideally situated within walking distance to shopping plazas, restaurants, entertainment, banks, Bishop Macdonell Catholic High School, and the upcoming South End Community Centre, with a bus stop right in front of the complex offering direct service to the University of Guelph. Quick highway access adds even more convenience. Offering modern updates and an unbeatable south end location, this townhouse is one you'll want to see in person.Amenities- Carpet Free
- Water Heater
- Water Softener
Location, Location, Location! Welcome to 124 Gosling Gardens Unit 45, a well-maintained, move-in ready 3+1 bedroom, 3 bathroom townhouse in one of Guelphs most desirable south end communities. The bright, open-concept main floor features a spacious kitchen with walkout to a sunny patio and open green space, perfect for entertaining or relaxing. Upstairs, the oversized primary suite offers abundant closet space alongside two generous bedrooms, while the finished basement provides a versatile recreation room or additional bedroom, complete with a laundry closet and 3-piece bath. This carpet-free home has been updated with fresh paint, new vinyl flooring on the main level, quartz kitchen and bathroom countertops, and a new water softener-making it completely move-in ready! Ideally situated within walking distance to shopping plazas, restaurants, entertainment, banks, Bishop Macdonell Catholic High School, and the upcoming South End Community Centre, with a bus stop right in front of the complex offering direct service to the University of Guelph. Quick highway access adds even more convenience. Offering modern updates and an unbeatable south end location, this townhouse is one you'll want to see in person.
- Carpet Free
- Water Heater
- Water Softener
All information furnished regarding property for sale, rental or financing is from sources deemed reliable, but no warranty or representation is made as to the accuracy thereof and same is submitted subject to errors, omissions, change of price, rental or other conditions, prior sale, lease or financing or withdrawal without notice. International currency conversions where shown are estimates based on recent exchange rates and are not official asking prices.
All dimensions are approximate. For exact dimensions, you must hire your own architect or engineer.
