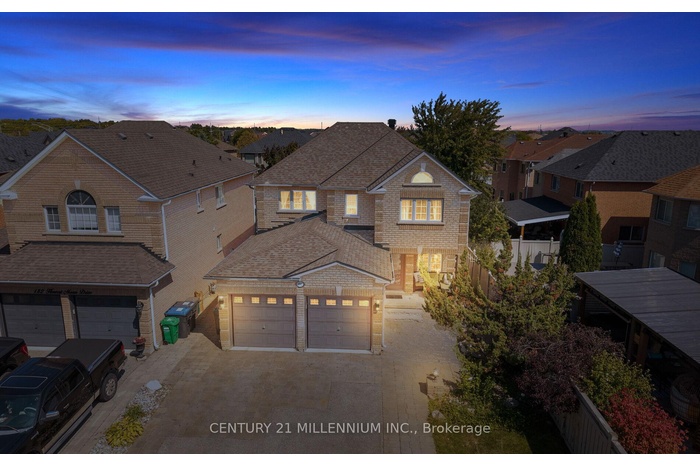Property
| Ownership: | For Sale |
|---|---|
| Type: | Unknown |
| Bedrooms: | 5 BR |
| Bathrooms: | 4 |
| Pets: | Pets No |
Financials
DescriptionWelcome to 180 Harvest Moon Dr. in Bolton, set on a large premium lot perfect for creating your dream backyard oasis with room for a pool. The homes features a heated double garage and large driveway. This spacious 4-bedroom, 4-bathroom home offers an ideal layout for family living and entertaining. The large eat-in kitchen boasts plenty of cupboard space, luxurious granite countertops, a movable custom island, and a walkout to the oversized backyard with a generous patio and custom shed. A formal dining room overlooks the backyard, while the inviting living room is highlighted by a cozy gas fireplace and built-in shelving. Upstairs, the primary suite features a walk-in closet and a spacious 4-piece ensuite, while three additional bedrooms provide comfort and functionality. The finished basement adds even more living space with a large rec room, an exercise room that can easily be converted into a second kitchen, a versatile bonus room perfect as a den or office, a 3-piece bath, and a cold cellar. This is a rare opportunity to own a home on a large pool-sized premium lot in a sought-after, family-friendly community close to schools, parks, and all amenities.Amenities- Central Vacuum
- Water Heater
Welcome to 180 Harvest Moon Dr. in Bolton, set on a large premium lot perfect for creating your dream backyard oasis with room for a pool. The homes features a heated double garage and large driveway. This spacious 4-bedroom, 4-bathroom home offers an ideal layout for family living and entertaining. The large eat-in kitchen boasts plenty of cupboard space, luxurious granite countertops, a movable custom island, and a walkout to the oversized backyard with a generous patio and custom shed. A formal dining room overlooks the backyard, while the inviting living room is highlighted by a cozy gas fireplace and built-in shelving. Upstairs, the primary suite features a walk-in closet and a spacious 4-piece ensuite, while three additional bedrooms provide comfort and functionality. The finished basement adds even more living space with a large rec room, an exercise room that can easily be converted into a second kitchen, a versatile bonus room perfect as a den or office, a 3-piece bath, and a cold cellar. This is a rare opportunity to own a home on a large pool-sized premium lot in a sought-after, family-friendly community close to schools, parks, and all amenities.
- Central Vacuum
- Water Heater
Welcome to 180 Harvest Moon Dr.
DescriptionWelcome to 180 Harvest Moon Dr. in Bolton, set on a large premium lot perfect for creating your dream backyard oasis with room for a pool. The homes features a heated double garage and large driveway. This spacious 4-bedroom, 4-bathroom home offers an ideal layout for family living and entertaining. The large eat-in kitchen boasts plenty of cupboard space, luxurious granite countertops, a movable custom island, and a walkout to the oversized backyard with a generous patio and custom shed. A formal dining room overlooks the backyard, while the inviting living room is highlighted by a cozy gas fireplace and built-in shelving. Upstairs, the primary suite features a walk-in closet and a spacious 4-piece ensuite, while three additional bedrooms provide comfort and functionality. The finished basement adds even more living space with a large rec room, an exercise room that can easily be converted into a second kitchen, a versatile bonus room perfect as a den or office, a 3-piece bath, and a cold cellar. This is a rare opportunity to own a home on a large pool-sized premium lot in a sought-after, family-friendly community close to schools, parks, and all amenities.Amenities- Central Vacuum
- Water Heater
Welcome to 180 Harvest Moon Dr. in Bolton, set on a large premium lot perfect for creating your dream backyard oasis with room for a pool. The homes features a heated double garage and large driveway. This spacious 4-bedroom, 4-bathroom home offers an ideal layout for family living and entertaining. The large eat-in kitchen boasts plenty of cupboard space, luxurious granite countertops, a movable custom island, and a walkout to the oversized backyard with a generous patio and custom shed. A formal dining room overlooks the backyard, while the inviting living room is highlighted by a cozy gas fireplace and built-in shelving. Upstairs, the primary suite features a walk-in closet and a spacious 4-piece ensuite, while three additional bedrooms provide comfort and functionality. The finished basement adds even more living space with a large rec room, an exercise room that can easily be converted into a second kitchen, a versatile bonus room perfect as a den or office, a 3-piece bath, and a cold cellar. This is a rare opportunity to own a home on a large pool-sized premium lot in a sought-after, family-friendly community close to schools, parks, and all amenities.
- Central Vacuum
- Water Heater
All information furnished regarding property for sale, rental or financing is from sources deemed reliable, but no warranty or representation is made as to the accuracy thereof and same is submitted subject to errors, omissions, change of price, rental or other conditions, prior sale, lease or financing or withdrawal without notice. International currency conversions where shown are estimates based on recent exchange rates and are not official asking prices.
All dimensions are approximate. For exact dimensions, you must hire your own architect or engineer.
