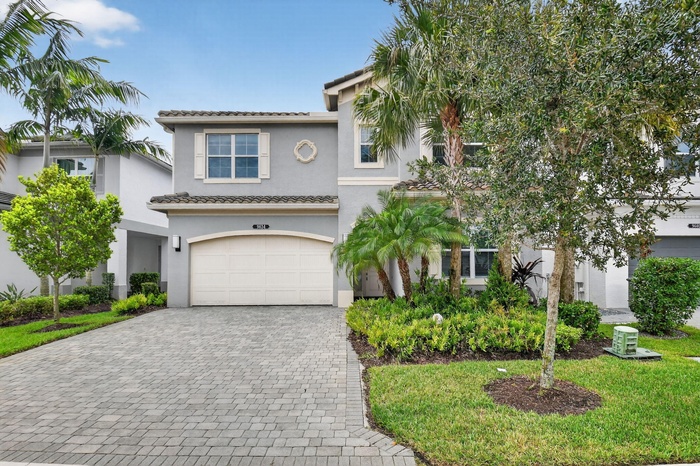Property
| Ownership: | Single Family |
|---|---|
| Type: | Single Family |
| Bedrooms: | 4 BR |
| Bathrooms: | 3 |
| Pets: | Pets Case By Case |
| Area: | 4740 sq ft |
FinancialsPrice:$1,025,000
Price:$1,025,000
Listing Courtesy of The Keyes Company
DescriptionExperience refined living in this Sienna model featuring 4 bedrooms, 3 baths, loft, and a 2-car garage in the prestigious community of Dakota. The expansive great room and loft feature custom built-ins and designer wall treatments, creating a modern elegance throughout. Gourmet kitchen showcases a large storage island, All GE appliances, double wall oven, breakfast bar & upgraded lighting. Primary suite offers tray ceilings, custom closets, and a spa-like bath with double vanities, soaking tub, and separate shower. With smart pre-wiring, blackout blinds, epoxy garage flooring, and abundant storage, this home blends luxury with convenience. Southern exposure and a deep, private fenced lot allow room for a pool. Enjoy resort-style Dakota amenities, top-rated schools, and prime location
Unbranded Virtual Tour: https://www.zillow.com/view-imx/376df359-aca5-4d85-8e5d-9865909f75ea?initialViewType=panoAmenities- Auto Garage Open
- Basketball
- Burglar Alarm
- Clubhouse
- Common Areas
- Dishwasher
- Disposal
- Dryer
- Electric
- Fitness Center
- Garden
- Gate - Manned
- Great
- Impact Glass
- Loft
- Microwave
- Pickleball
- Playground
- Pool
- Public Sewer
- Public Water
- Range - Electric
- Recrtnal Facility
- Refrigerator
- Security
- Tennis
- Washer
Experience refined living in this Sienna model featuring 4 bedrooms, 3 baths, loft, and a 2-car garage in the prestigious community of Dakota. The expansive great room and loft feature custom built-ins and designer wall treatments, creating a modern elegance throughout. Gourmet kitchen showcases a large storage island, All GE appliances, double wall oven, breakfast bar & upgraded lighting. Primary suite offers tray ceilings, custom closets, and a spa-like bath with double vanities, soaking tub, and separate shower. With smart pre-wiring, blackout blinds, epoxy garage flooring, and abundant storage, this home blends luxury with convenience. Southern exposure and a deep, private fenced lot allow room for a pool. Enjoy resort-style Dakota amenities, top-rated schools, and prime location
Unbranded Virtual Tour: https://www.zillow.com/view-imx/376df359-aca5-4d85-8e5d-9865909f75ea?initialViewType=pano
Unbranded Virtual Tour: https://www.zillow.com/view-imx/376df359-aca5-4d85-8e5d-9865909f75ea?initialViewType=pano
- Auto Garage Open
- Basketball
- Burglar Alarm
- Clubhouse
- Common Areas
- Dishwasher
- Disposal
- Dryer
- Electric
- Fitness Center
- Garden
- Gate - Manned
- Great
- Impact Glass
- Loft
- Microwave
- Pickleball
- Playground
- Pool
- Public Sewer
- Public Water
- Range - Electric
- Recrtnal Facility
- Refrigerator
- Security
- Tennis
- Washer
Experience refined living in this Sienna model featuring 4 bedrooms, 3 baths, loft, and a 2 car garage in the prestigious community of Dakota.
DescriptionExperience refined living in this Sienna model featuring 4 bedrooms, 3 baths, loft, and a 2-car garage in the prestigious community of Dakota. The expansive great room and loft feature custom built-ins and designer wall treatments, creating a modern elegance throughout. Gourmet kitchen showcases a large storage island, All GE appliances, double wall oven, breakfast bar & upgraded lighting. Primary suite offers tray ceilings, custom closets, and a spa-like bath with double vanities, soaking tub, and separate shower. With smart pre-wiring, blackout blinds, epoxy garage flooring, and abundant storage, this home blends luxury with convenience. Southern exposure and a deep, private fenced lot allow room for a pool. Enjoy resort-style Dakota amenities, top-rated schools, and prime location
Unbranded Virtual Tour: https://www.zillow.com/view-imx/376df359-aca5-4d85-8e5d-9865909f75ea?initialViewType=panoAmenities- Auto Garage Open
- Basketball
- Burglar Alarm
- Clubhouse
- Common Areas
- Dishwasher
- Disposal
- Dryer
- Electric
- Fitness Center
- Garden
- Gate - Manned
- Great
- Impact Glass
- Loft
- Microwave
- Pickleball
- Playground
- Pool
- Public Sewer
- Public Water
- Range - Electric
- Recrtnal Facility
- Refrigerator
- Security
- Tennis
- Washer
Experience refined living in this Sienna model featuring 4 bedrooms, 3 baths, loft, and a 2-car garage in the prestigious community of Dakota. The expansive great room and loft feature custom built-ins and designer wall treatments, creating a modern elegance throughout. Gourmet kitchen showcases a large storage island, All GE appliances, double wall oven, breakfast bar & upgraded lighting. Primary suite offers tray ceilings, custom closets, and a spa-like bath with double vanities, soaking tub, and separate shower. With smart pre-wiring, blackout blinds, epoxy garage flooring, and abundant storage, this home blends luxury with convenience. Southern exposure and a deep, private fenced lot allow room for a pool. Enjoy resort-style Dakota amenities, top-rated schools, and prime location
Unbranded Virtual Tour: https://www.zillow.com/view-imx/376df359-aca5-4d85-8e5d-9865909f75ea?initialViewType=pano
Unbranded Virtual Tour: https://www.zillow.com/view-imx/376df359-aca5-4d85-8e5d-9865909f75ea?initialViewType=pano
- Auto Garage Open
- Basketball
- Burglar Alarm
- Clubhouse
- Common Areas
- Dishwasher
- Disposal
- Dryer
- Electric
- Fitness Center
- Garden
- Gate - Manned
- Great
- Impact Glass
- Loft
- Microwave
- Pickleball
- Playground
- Pool
- Public Sewer
- Public Water
- Range - Electric
- Recrtnal Facility
- Refrigerator
- Security
- Tennis
- Washer
All information furnished regarding property for sale, rental or financing is from sources deemed reliable, but no warranty or representation is made as to the accuracy thereof and same is submitted subject to errors, omissions, change of price, rental or other conditions, prior sale, lease or financing or withdrawal without notice. International currency conversions where shown are estimates based on recent exchange rates and are not official asking prices.
All dimensions are approximate. For exact dimensions, you must hire your own architect or engineer.
