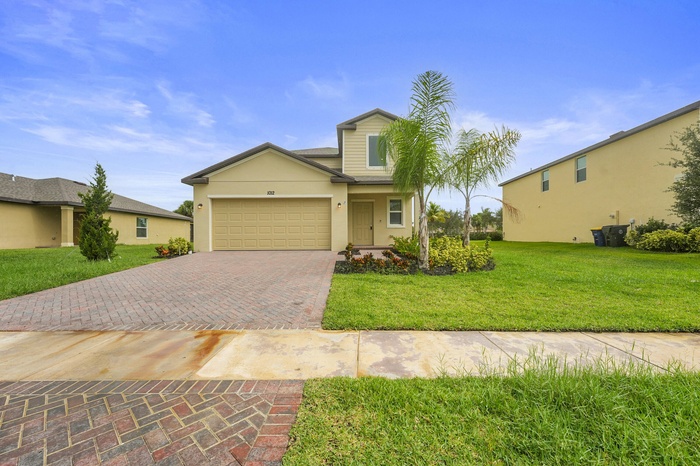Property
| Ownership: | Single Family |
|---|---|
| Type: | Single Family |
| Bedrooms: | 5 BR |
| Bathrooms: | 2 |
| Pets: | Pets Case By Case |
| Area: | 7060 sq ft |
FinancialsPrice:$374,900
Price:$374,900
Listing Courtesy of Sainaam Realty & Investment
DescriptionTwo-story home with an open layout, seamlessly integrating a first-floor kitchen with a central island, a dining room and a welcoming family room with patio access. On the same level is a private owner's suite with an attached bathroom. Situated upstairs is a versatile loft for additional shared living space and four secondary bedrooms to provide restful retreats to family members and guests alike. Prices, dimensions and features may vary and are subject to change.
Unbranded Virtual Tour: https://www.propertypanorama.com/1012-Bent-Creek-Drive-Fort-Pierce-FL-34947/unbrandedAmenities- Auto Garage Open
- Basketball
- Blinds
- Cable
- Central
- Clubhouse
- Common Areas
- Dishwasher
- Electric
- Fitness Center
- Loft
- Microwave
- Playground
- Pool
- Public Sewer
- Public Water
- Range - Electric
- Recrtnal Facility
- Storm Shutters
- Tennis
- Washer/Dryer Hookup
Two-story home with an open layout, seamlessly integrating a first-floor kitchen with a central island, a dining room and a welcoming family room with patio access. On the same level is a private owner's suite with an attached bathroom. Situated upstairs is a versatile loft for additional shared living space and four secondary bedrooms to provide restful retreats to family members and guests alike. Prices, dimensions and features may vary and are subject to change.
Unbranded Virtual Tour: https://www.propertypanorama.com/1012-Bent-Creek-Drive-Fort-Pierce-FL-34947/unbranded
Unbranded Virtual Tour: https://www.propertypanorama.com/1012-Bent-Creek-Drive-Fort-Pierce-FL-34947/unbranded
- Auto Garage Open
- Basketball
- Blinds
- Cable
- Central
- Clubhouse
- Common Areas
- Dishwasher
- Electric
- Fitness Center
- Loft
- Microwave
- Playground
- Pool
- Public Sewer
- Public Water
- Range - Electric
- Recrtnal Facility
- Storm Shutters
- Tennis
- Washer/Dryer Hookup
Two story home with an open layout, seamlessly integrating a first floor kitchen with a central island, a dining room and a welcoming family room with patio access.
DescriptionTwo-story home with an open layout, seamlessly integrating a first-floor kitchen with a central island, a dining room and a welcoming family room with patio access. On the same level is a private owner's suite with an attached bathroom. Situated upstairs is a versatile loft for additional shared living space and four secondary bedrooms to provide restful retreats to family members and guests alike. Prices, dimensions and features may vary and are subject to change.
Unbranded Virtual Tour: https://www.propertypanorama.com/1012-Bent-Creek-Drive-Fort-Pierce-FL-34947/unbrandedAmenities- Auto Garage Open
- Basketball
- Blinds
- Cable
- Central
- Clubhouse
- Common Areas
- Dishwasher
- Electric
- Fitness Center
- Loft
- Microwave
- Playground
- Pool
- Public Sewer
- Public Water
- Range - Electric
- Recrtnal Facility
- Storm Shutters
- Tennis
- Washer/Dryer Hookup
Two-story home with an open layout, seamlessly integrating a first-floor kitchen with a central island, a dining room and a welcoming family room with patio access. On the same level is a private owner's suite with an attached bathroom. Situated upstairs is a versatile loft for additional shared living space and four secondary bedrooms to provide restful retreats to family members and guests alike. Prices, dimensions and features may vary and are subject to change.
Unbranded Virtual Tour: https://www.propertypanorama.com/1012-Bent-Creek-Drive-Fort-Pierce-FL-34947/unbranded
Unbranded Virtual Tour: https://www.propertypanorama.com/1012-Bent-Creek-Drive-Fort-Pierce-FL-34947/unbranded
- Auto Garage Open
- Basketball
- Blinds
- Cable
- Central
- Clubhouse
- Common Areas
- Dishwasher
- Electric
- Fitness Center
- Loft
- Microwave
- Playground
- Pool
- Public Sewer
- Public Water
- Range - Electric
- Recrtnal Facility
- Storm Shutters
- Tennis
- Washer/Dryer Hookup
All information furnished regarding property for sale, rental or financing is from sources deemed reliable, but no warranty or representation is made as to the accuracy thereof and same is submitted subject to errors, omissions, change of price, rental or other conditions, prior sale, lease or financing or withdrawal without notice. International currency conversions where shown are estimates based on recent exchange rates and are not official asking prices.
All dimensions are approximate. For exact dimensions, you must hire your own architect or engineer.
