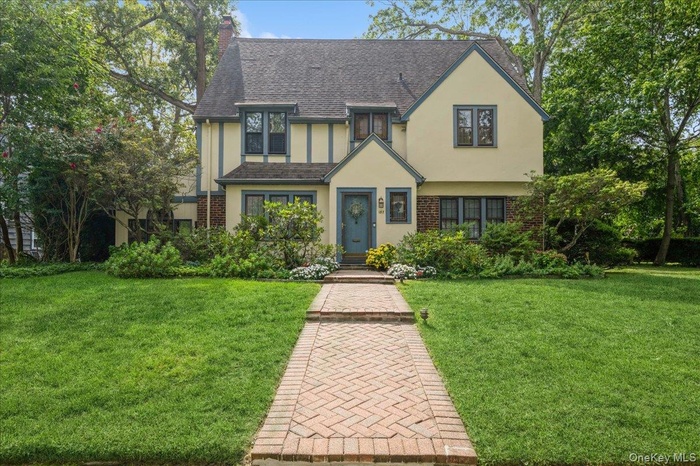Property
| Ownership: | For Sale |
|---|---|
| Type: | Single Family |
| Rooms: | 10 |
| Bedrooms: | 5 BR |
| Bathrooms: | 2½ |
| Pets: | No Pets Allowed |
| Lot Size: | 0.36 Acres |
Financials
Listing Courtesy of Coldwell Banker American Homes
Don't Miss the Opportunity to Buy in the Exclusive Stearns Park Neighborhood in the Baldwin School District.

- 1
- 2
- 3
- 4
- 5
- 6
- 7
- Long and Winding Driveway
- 9
- 10
- 11
- 12
- 13
- 14
- 15
- 16
- Entry and Hallway with arched walkways,
- Corridor featuring arched walkways, hardwood / wood-style flooring, crown molding, stairway,
- 19
- Living area with arched walkways, recessed lighting, crown molding, and Wood burning fireplace
- 21
- LR with wood burning fireplace
- Banquet size Formal Dining room
- Eat in kitchen, Stained glass window
- Walnut cabinets
- Gas cooktop, Double oven
- Plenty of cabinets
- Main level half bathroom with stained glass window
- 29
- Custom woodwork with door to side yard
- Lots of custom windows
- 32
- Bedroom with radiator, light carpet, multiple windows, and ceiling fan
- 2nd floor hallway full bathroom
- 35
- Primary Bedroom with En-Suite and 2 cedar closets
- Primary Full bathroom
- Attic walk up stairs
- vaulted ceiling (huge space)
- Walk up attic with vaulted ceiling
- Walk up attic with wood flooring
Description
Don't Miss the Opportunity to Buy in the Exclusive Stearns Park Neighborhood in the Baldwin School District. This Exquisite 5 BR/2.5 Bath, Custom Built, Queen Anne English Tudor, is nestled on Park-Like Property with a Private Backyard Sanctuary. This distinctive home is bursting with Lots of Old World Charm, Original Stain Glass Windows and Rounded Archways. First Floor boasts: Spacious Entryway, Expansive Living Room with Wood Burning Fireplace, Enclosed porch adorned with rich woodwork and custom windows, Formal Banquet Size Dining Room, Large EIK with Walnut Cabinetry, Half Bathroom, Bedroom/Office. Gleaming Hardwood Floors throughout. Second Floor has large landing which leads to Primary Bedroom w/En-Suite Full Bath, Walk-In Cedar Closets, and 3 additional Oversized Bedrooms. All Bedrooms have Architectural Ceilings. Third Floor has a Walk Up Finished Attic with hardwood Floors and Cathedral Ceiling, with New Windows, Lots of Storage and Closets, and Window Seats. Full Finished Basement with Hardwood Floors, and High Ceiling, Bar, Electric Fireplace, and plenty of Storage Space. Laundry and Utility Room with Gas Heating. Long and Winding Treelined Driveway will lead you to a 2 Car Garage, Patio and Serene Outdoor Space, Perfect for Entertaining. This home is Close to LIRR, 40 Minute Direct Commute into Manhattan, Penn Station/Grand Central Station, Shops, Schools, Restaurants. Step into Elegance with this Beauty!
Amenities
- Dishwasher
- Dryer
- Eat-in Kitchen
- Electric
- Electricity Connected
- Electric Oven
- First Floor Bedroom
- Formal Dining
- Gas Cooktop
- Gas Water Heater
- High ceiling
- Natural Gas Connected
- Pantry
- Primary Bathroom
- Refrigerator
- Sewer Connected
- Storage
- Walk-In Closet(s)
- Washer
- Water Connected
- Wood Burning

All information furnished regarding property for sale, rental or financing is from sources deemed reliable, but no warranty or representation is made as to the accuracy thereof and same is submitted subject to errors, omissions, change of price, rental or other conditions, prior sale, lease or financing or withdrawal without notice. International currency conversions where shown are estimates based on recent exchange rates and are not official asking prices.
All dimensions are approximate. For exact dimensions, you must hire your own architect or engineer.