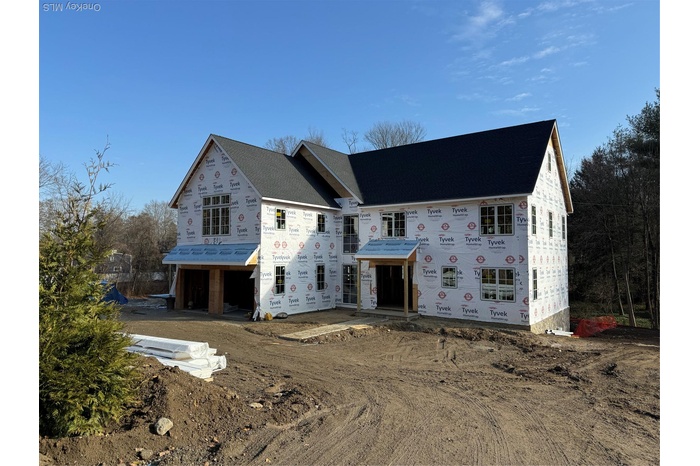Property
| Ownership: | For Sale |
|---|---|
| Type: | Single Family |
| Rooms: | 13 |
| Bedrooms: | 4 BR |
| Bathrooms: | 6 |
| Pets: | No Pets Allowed |
| Lot Size: | 0.95 Acres |
Financials
Listing Courtesy of Compass Greater NY, LLC
Exciting and new state of the art expansion and renovation by highly recognized local developer, Tavo Development teaming with noted architect Teo Seguenza.

- Property in mid-construction with driveway
- Rear view of house
- Back of house featuring a deck
- Rendering of back of house at dusk.
- Rendering of Modern inspired farmhouse
- Living room from builder's prior work
- Family room from builder's prior work
- Family room from builder's prior work
- Dining area from builder's prior work
- Service Pantry from builder's prior work
- Kitchen from builder's prior work
- Kitchen from builder's prior work
- Kitchen from builder's prior work
- Sitting room in builder's prior work
- Primary bath in builder's prior work
- Mudroom in builder's prior work
- Outdoor porch in builder's prior work
- View of property floor plan
- View of home floor plan
- View of floor plan / room layout
- Rendering of Modern inspired farmhouse
Description
Exciting and new state-of-the-art expansion and renovation by highly recognized local developer, Tavo Development teaming with noted architect Teo Seguenza. Ready for occupancy in Spring 2026. Meticulous attention to detail, years of experience and master craftsmanship are combined in this new offering, encompassing 5,536 sq ft, 4 bedrooms, 5 full and 2 half baths, a finished walk-out lower level and all the modern amenities for today’s discerning buyer. The light-filled main level highlights a chef’s kitchen with island and breakfast room, formal living room and dining room, family room, large mudroom and a screened in porch. Upstairs, the primary suite is enhanced with a spa-like bath and oversized walk-in closet. Two additional ensuite bedrooms, bonus room with access to a large balcony and laundry complete the upper level. The lower-level with an exercise room, lounge, laundry and full bath segues to the outdoors with almost an acre of flat usable grounds and site plan approval for a pool. Interior pictures displayed are samples of previous Tavo built homes.
A perfect combination of style, space, and comfort. Close to town, highways and 50 minutes to NYC.
Amenities
- Balcony
- Chefs Kitchen
- Dishwasher
- Double Vanity
- Dryer
- Entrance Foyer
- Formal Dining
- Freezer
- High ceiling
- Kitchen Island
- Microwave
- Natural Gas Connected
- Open Floorplan
- Oven
- Primary Bathroom
- Range
- Refrigerator
- Walk-In Closet(s)
- Washer

All information furnished regarding property for sale, rental or financing is from sources deemed reliable, but no warranty or representation is made as to the accuracy thereof and same is submitted subject to errors, omissions, change of price, rental or other conditions, prior sale, lease or financing or withdrawal without notice. International currency conversions where shown are estimates based on recent exchange rates and are not official asking prices.
All dimensions are approximate. For exact dimensions, you must hire your own architect or engineer.