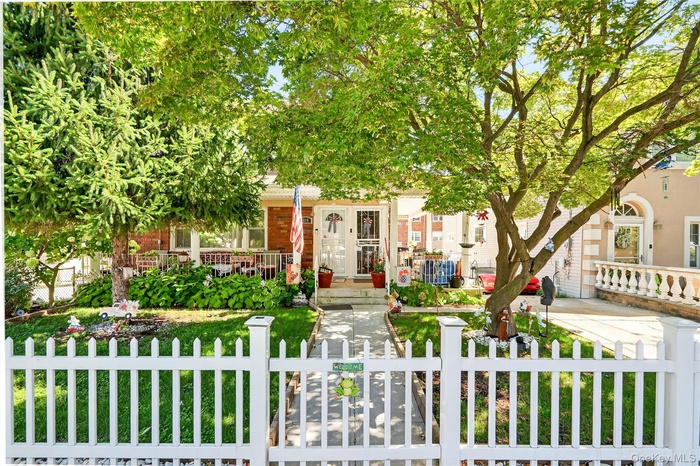Property
| Ownership: | For Sale |
|---|---|
| Type: | Duplex |
| Bedrooms: | 5 BR |
| Pets: | No Pets Allowed |
| Lot Size: | 0.11 Acres |
Financials
Listing Courtesy of Houlihan Lawrence Inc.
Welcome to 1514 Robertson Place, a beautifully renovated multi family residence located in the highly desirable Country Club section of the Bronx.

- View of property hidden behind natural elements with a fenced front yard, brick siding, and a gate
- View of front of property with a residential view
- Doorway to outside with marble look tile flooring and ornamental molding
- Living room with ornamental molding, light marble finish floors, and recessed lighting
- Living room with ornamental molding, a large fireplace, marble finish flooring, and recessed lighting
- Kitchen with a chandelier, pendant lighting, a breakfast bar, plenty of natural light, and ornamental molding
- Kitchen with a breakfast bar area, a chandelier, backsplash, wall chimney range hood, and ornamental molding
- Kitchen featuring ornamental molding, wall chimney range hood, stainless steel appliances, and dark brown cabinetry
- Kitchen featuring appliances with stainless steel finishes, decorative backsplash, dark brown cabinetry, glass insert cabinets, and light stone counte
- Dining area with light marble finish floors, crown molding, and a chandelier
- Bedroom with a textured ceiling and light wood-style flooring
- Bedroom featuring light wood-style floors and a textured ceiling
- Bedroom with a closet, a textured ceiling, and light wood-type flooring
- Bedroom with light wood-style floors, a textured ceiling, stacked washing machine and dryer, and a closet
- Washroom with ornamental molding, light marble finish flooring, and stacked washer / drying machine
- Full bathroom with shower / tub combo, backsplash, vanity, and crown molding
- Bathroom with shower / bath combo and toilet
- Kitchen featuring white cabinets, a kitchen bar, freestanding refrigerator, a center island, and black range with gas stovetop
- Kitchen featuring black appliances, white cabinets, glass insert cabinets, decorative backsplash, and light tile patterned flooring
- Kitchen with gas stove, freestanding refrigerator, glass insert cabinets, light tile patterned floors, and white cabinetry
- Living area featuring a baseboard heating unit, light wood-style floors, and recessed lighting
- Living area featuring light wood-style flooring, a baseboard heating unit, and recessed lighting
- Living room with light wood-style floors and recessed lighting
- Dining room featuring a baseboard radiator, light wood-style floors, rail lighting, and cooling unit
- Bedroom featuring a baseboard heating unit, light wood finished floors, recessed lighting, multiple windows, and a baseboard radiator
- Bedroom featuring recessed lighting and light wood finished floors
- Bedroom featuring baseboard heating, light wood-style floors, recessed lighting, and a closet
- Unfurnished bedroom featuring a baseboard heating unit, light wood-style flooring, a closet, and recessed lighting
- Unfurnished bedroom with a baseboard heating unit, light wood-style floors, a closet, and recessed lighting
- Home office with light wood-style flooring, baseboard heating, and cooling unit
- Home office featuring light wood-style floors and baseboards
- Laundry room featuring light tile patterned flooring, stacked washer and clothes dryer, and a baseboard radiator
- Bathroom with vanity, baseboard heating, light tile patterned flooring, and backsplash
- Bathroom featuring shower / bathtub combination with curtain
Description
Welcome to 1514 Robertson Place, a beautifully renovated multi-family residence located in the highly desirable Country Club section of the Bronx. Offering over 4,000 square feet of living space, this property combines modern updates with classic charm, making it an excellent opportunity for both homeowners and investors.
This spacious home features 5 bedrooms and 2 full bathrooms across multiple levels, thoughtfully designed to accommodate today’s lifestyle needs. Each unit showcases updated kitchens with sleek finishes, sun-filled living areas, and generously sized bedrooms. Renovated baths, hardwood flooring, and tasteful details throughout add to the home’s appeal.
Enjoy the benefits of a quiet, residential neighborhood while remaining close to parks, schools, shopping, and public transportation. Outdoor space and a private driveway add convenience and value.
Whether you are looking to generate rental income, create a multi-generational living setup, or simply enjoy an expansive home in one of the Bronx’s most sought-after communities, 1514 Robertson Place is the perfect fit.
Virtual Tour: https://reeltorzmedia.com/1514-Robertson-Pl/idx
Amenities
- Eat-in Kitchen
- Electricity Connected
- Entrance Foyer
- First Floor Bedroom
- Formal Dining
- In-Law Floorplan
- Kitchen Island
- Natural Gas Connected
- Open Floorplan
- Open Kitchen
- Recessed Lighting
- Sewer Connected
- Stone Counters
- Storage
- Trash Collection Public
- Washer/Dryer Hookup
- Water Connected

All information furnished regarding property for sale, rental or financing is from sources deemed reliable, but no warranty or representation is made as to the accuracy thereof and same is submitted subject to errors, omissions, change of price, rental or other conditions, prior sale, lease or financing or withdrawal without notice. International currency conversions where shown are estimates based on recent exchange rates and are not official asking prices.
All dimensions are approximate. For exact dimensions, you must hire your own architect or engineer.