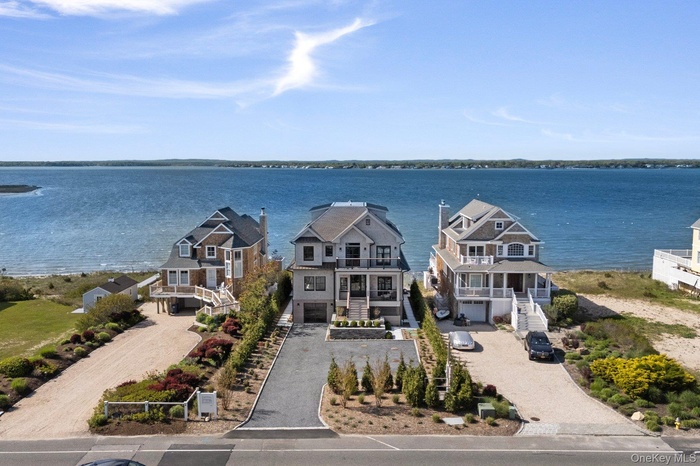Property
| Ownership: | For Sale |
|---|---|
| Type: | Single Family |
| Rooms: | 10 |
| Bedrooms: | 5 BR |
| Bathrooms: | 6½ |
| Pets: | No Pets Allowed |
| Lot Size: | 0.28 Acres |
Financials
Listing Courtesy of Compass Greater NY LLC
Welcome to 686 Dune Road, an exquisite bayfront retreat in Westhampton Dunes, where luxury and thoughtful design converge.

- Aerial view of a large body of water
- View of front of property featuring driveway, a standing seam roof, an attached garage, covered porch, and a metal roof
- Craftsman-style house with gravel driveway, an attached garage, and a balcony
- Hallway featuring stairs, wood finished floors, and wood walls
- Living room featuring light wood finished floors and recessed lighting
- Dining space featuring a water view and light wood-style flooring
- Kitchen with a water view, light brown cabinetry, light stone countertops, modern cabinets, and recessed lighting
- Kitchen featuring light stone counters, light brown cabinetry, recessed lighting, and light wood-type flooring
- Kitchen with light brown cabinetry, modern cabinets, a kitchen bar, recessed lighting, and light stone countertops
- Living area featuring a water view, a glass covered fireplace, recessed lighting, and wood finished floors
- Living room featuring a glass covered fireplace, recessed lighting, and wood finished floors
- Living room featuring a glass covered fireplace, recessed lighting, and light wood-style flooring
- Bedroom with light wood-style flooring
- Full bath featuring bath / shower combo with glass door, vanity, and tile patterned floors
- Office with light wood finished floors and baseboards
- Bathroom featuring a stall shower, vanity, and light tile patterned floors
- Corridor with stairs, light wood finished floors, a water view, and wooden walls
- Bedroom featuring wood finished floors
- Bathroom featuring a shower stall, vanity, and light tile patterned floors
- Bedroom featuring light wood-style floors, access to exterior, and a tray ceiling
- Bedroom featuring a water view, multiple windows, access to outside, wood finished floors, and recessed lighting
- Bedroom featuring a water view, wood finished floors, and access to exterior
- Bedroom with built in study area and dark wood-style floors
- Bar with light brown cabinetry, light stone counters, open shelves, and light wood finished floors
- Bathroom featuring tile walls, a freestanding bath, a shower stall, vanity, and light tile patterned floors
- Bathroom featuring two vanities and light tile patterned floors
- Full bath with tile walls, a soaking tub, and a water view
- Bathroom featuring tile walls and wood finished floors
- Living room with light wood-style floors, recessed lighting, and elevator
- Living room with wood finished floors, recessed lighting, and lofted ceiling
- Exercise room featuring light wood-style flooring and vaulted ceiling
- Dock area featuring a water view
- Water view
- Rear view of house featuring a shingled roof, a residential view, and a patio area
- Water view featuring nearby beach and nearby suburban area
Description
Welcome to 686 Dune Road, an exquisite bayfront retreat in Westhampton Dunes, where luxury and thoughtful design converge. Built by Elderco, this custom home promises an unparalleled living experience with no detail overlooked. The heart of the home is the state-of-the-art kitchen, a culinary haven featuring a Sub-Zero refrigerator, Wolf double wall oven and cooktop, and a serving station with a double wine fridge. The open layout flows seamlessly into the living and dining areas, offering expansive bay views. The primary suite is a true sanctuary, featuring two walk-in closets, a wet/coffee bar with an additional wine fridge, and an expansive balcony deck to enjoy stunning sunsets. Relax in the spa-like bathroom with radiant heated floors and a Neorest Toto toilet, or indulge in the incredible outdoor shower year-round. This home boasts five spacious bedrooms, each offering bay or ocean views, and six-and-a-half bathrooms. An elevator provides easy access across all levels, including the third floor, which features a full bathroom and is perfect for a TV area, gym, or game room. Laundry rooms are conveniently located on both the first and second floors. Enjoy the tranquility of the infinity gunite heated pool overlooking the bay, with privacy screening on the back deck. A one-car attached garage completes this exceptional property. Experience the ultimate in bayfront living at this stunning Dune Road home!
Amenities
- Bayfront
- Central Vacuum
- Chefs Kitchen
- Dishwasher
- Double Vanity
- Dryer
- Eat-in Kitchen
- Electricity Connected
- Elevator
- Entrance Foyer
- Family Room
- First Floor Bedroom
- First Floor Full Bath
- Formal Dining
- Gas Cooktop
- Gas Oven
- High ceiling
- Kitchen Island
- Microwave
- Primary Bathroom
- Propane
- Refrigerator
- Washer
- Water
- Water Access
- Water Connected
- Waterfront Property

All information furnished regarding property for sale, rental or financing is from sources deemed reliable, but no warranty or representation is made as to the accuracy thereof and same is submitted subject to errors, omissions, change of price, rental or other conditions, prior sale, lease or financing or withdrawal without notice. International currency conversions where shown are estimates based on recent exchange rates and are not official asking prices.
All dimensions are approximate. For exact dimensions, you must hire your own architect or engineer.