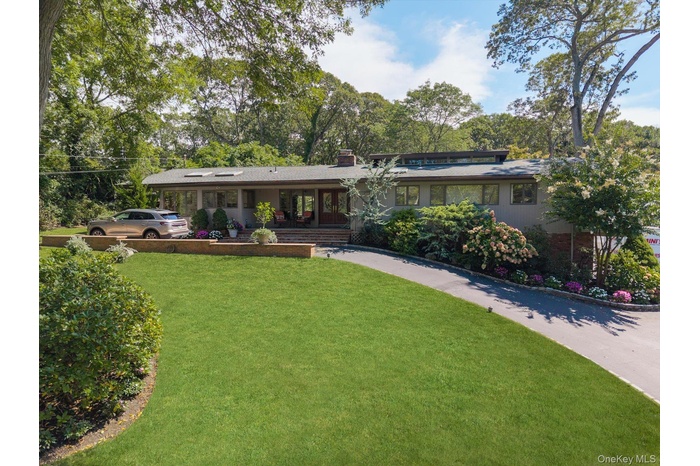Property
| Ownership: | For Sale |
|---|---|
| Type: | Single Family |
| Rooms: | 9 |
| Bedrooms: | 4 BR |
| Bathrooms: | 3 |
| Pets: | Pets No |
| Lot Size: | 1 Acres |
Financials
118 Main Street Westhampton Beach, NY 11978
Phone: +1 631-259-4330
Listing Courtesy of SRG Residential LLC
Welcome to this stunning 4 bedroom, 3 bathroom residence, perfectly situated in the quintessential Tuxedo Hills neighborhood of Melville.

- View of front facade with a front lawn, a porch, a chimney, brick siding, and view of scattered trees
- View of front of home featuring a front yard and view of scattered trees
- Doorway to property featuring a patio
- 4
- Living area featuring a wood ceiling with exposed beams, baseboard heating, and wood finished floors
- Living area featuring hardwood / wood-style flooring, a brick fireplace, and rail lighting
- Kitchen with vaulted ceiling, dark stone counters, recessed lighting, light tile patterned flooring, and cream cabinetry
- Kitchen featuring vaulted ceiling, recessed lighting, light tile patterned floors, dark stone countertops, and stainless steel appliances
- Kitchen featuring lofted ceiling, light tile patterned floors, stainless steel appliances, cream cabinets, and dark stone counters
- Dining area with vaulted ceiling, plenty of natural light, a chandelier, wallpapered walls, and light tile patterned flooring
- Living room featuring a chandelier, light wood finished floors, and wood ceiling
- Living room with light wood finished floors, wood ceiling, and a baseboard heating unit
- Sunroom featuring lofted ceiling, a deck, a ceiling fan, outdoor dining space, and wood-type flooring
- Sunroom / solarium featuring lofted ceiling, outdoor dining space, ceiling fan, and a wooden deck
- Bedroom with access to outside, hardwood / wood-style flooring, and crown molding
- Bedroom with light wood-style floors and baseboard heating
- Full bathroom featuring light tile patterned floors, vanity, baseboard heating, and a stall shower
- Bedroom with carpet flooring
- Living area with a baseboard radiator, carpet flooring, and recessed lighting
- View of carpeted bedroom
- Full bath featuring a stall shower, a bath, and recessed lighting
- Full bath featuring double vanity, recessed lighting, a raised ceiling, light marble finish floors, and a garden tub
- Kitchen featuring a breakfast bar, light carpet, recessed lighting, a baseboard heating unit, and wood counters
- Full bath with tile patterned flooring and a stall shower
- Laundry area with separate washer and dryer and light wood-style floors
- Wooden terrace featuring an outdoor living space
- View of pool featuring a patio area, a pool with connected hot tub, view of wooded area, and a pergola
- View of swimming pool featuring a patio, a pool with connected hot tub, and view of wooded area
- Swimming pool with a patio
- View of pool with a patio area, a pool with connected hot tub, and a sunroom
- Rear view of house featuring a balcony, a gate, and a patio
- View of home's exterior with brick siding, a garage, driveway, a balcony, and a gate
- Aerial view of a pool
- View of subject property featuring a pool area
- Bird's eye view of a pool area
- View of home floor plan
- View of room layout
- View of room layout
Description
Welcome to this stunning 4-bedroom, 3-bathroom residence, perfectly situated in the quintessential Tuxedo Hills neighborhood of Melville. This exceptional home combines timeless elegance with modern comfort, featuring an open-concept layout and soaring high ceilings that create a bright and airy flow throughout.
The home offers generously sized bedrooms, providing ample space for rest, relaxation, or versatile use to fit your lifestyle.
At the heart of the home, you’ll find a one-of-a-kind enclosed greenhouse-style Florida room—a peaceful space perfect for year-round enjoyment, from morning coffee to evening entertaining.
The luxurious primary suite is a private retreat, complete with a spa-like bathroom featuring a soaking tub, double vanity, and a walk-in shower.
Downstairs, the full walk-out lower level feels like an extension of the main living space. It offers a bonus bedroom and a spacious living area, ideal for house guests, an au pair, nanny quarters, or a private home office—truly adaptable to your needs.
Step outside to your very own backyard oasis. The stunningly landscaped grounds feature lush, pristine gardens and a sparkling pool, perfect for entertaining or simply relaxing in total privacy.
Located in one of Melville’s most desirable communities, this home offers the ultimate blend of sophistication, comfort, and convenience. Don’t miss the opportunity to make this dream home yours!
Amenities
- beamed ceilings
- Cooktop
- Dishwasher
- Double Vanity
- Eat-in Kitchen
- First Floor Bedroom
- First Floor Full Bath
- High ceiling
- Microwave
- Open Floorplan
- Primary Bathroom
- Soaking Tub
- Washer

All information furnished regarding property for sale, rental or financing is from sources deemed reliable, but no warranty or representation is made as to the accuracy thereof and same is submitted subject to errors, omissions, change of price, rental or other conditions, prior sale, lease or financing or withdrawal without notice. International currency conversions where shown are estimates based on recent exchange rates and are not official asking prices.
All dimensions are approximate. For exact dimensions, you must hire your own architect or engineer.