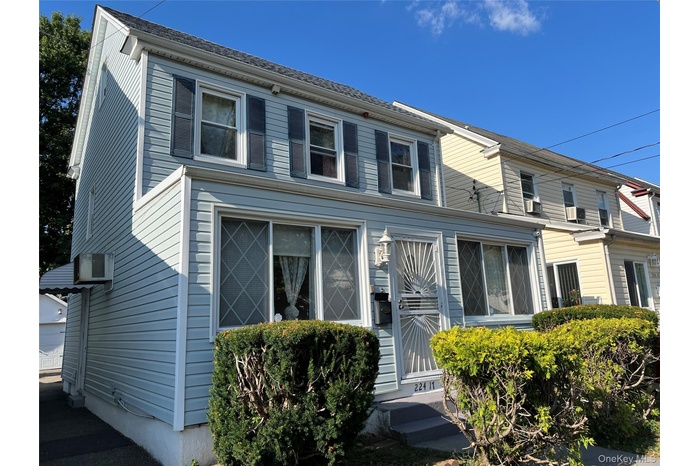Property
| Ownership: | For Sale |
|---|---|
| Type: | Single Family |
| Rooms: | 7 |
| Bedrooms: | 4 BR |
| Bathrooms: | 2 |
| Pets: | Pets No |
| Lot Size: | 0.07 Acres |
Financials
24-20 Jackson Ave Floor 3
Long Island City, NY 11101, USA
Phone: +1 929-442-2208
Listing Courtesy of Keller Williams Realty Liberty
DescriptionExcellent single family home. Fully detached. 30x100 with private Driveway and 1 car garage. Rear deck for entertainment, carport, fully fenced-in. Hot air heating system. 3 mini split HVAC units totaling 36,000 BTU's. Finished basement with separate entrance. This home will NOT last , don't walk run !Amenities- Back Yard
- Electric Cooktop
- Electricity Connected
- Gas Water Heater
- Natural Gas Connected
- Near School
- Quartz/Quartzite Counters
- Sewer Connected
- Video Cameras
- Water Connected
Excellent single family home. Fully detached. 30x100 with private Driveway and 1 car garage. Rear deck for entertainment, carport, fully fenced-in. Hot air heating system. 3 mini split HVAC units totaling 36,000 BTU's. Finished basement with separate entrance. This home will NOT last , don't walk run !
- Back Yard
- Electric Cooktop
- Electricity Connected
- Gas Water Heater
- Natural Gas Connected
- Near School
- Quartz/Quartzite Counters
- Sewer Connected
- Video Cameras
- Water Connected
Excellent single family home.

- View of front of house with roof with shingles
- View of front of property featuring a shingled roof
- Traditional-style house with an outdoor structure and a garage
- Colonial inspired home featuring a shingled roof
- Traditional-style home featuring a front yard
- View of side of home
- Rear view of property featuring a wooden deck and a chimney
- View of side of home
- 9
- Garage featuring a detached garage
- View of property exterior
- Detached garage featuring a carport
- Half bathroom featuring toilet and a sink
- Living area with stairs, recessed lighting, and dark carpet
- Living area featuring recessed lighting and stairway
- Hall featuring dark wood-type flooring
- Kitchen featuring white cabinetry, white electric range, light countertops, and backsplash
- Kitchen with white cabinetry, freestanding refrigerator, and a kitchen island
- Kitchen featuring white cabinetry, decorative backsplash, white appliances, extractor fan, and glass insert cabinets
- Dining room with stone finish floors, ceiling fan, and crown molding
- Dining area with ornamental molding and baseboards
- Office area with recessed lighting and baseboards
- Entryway featuring light wood-type flooring and crown molding
- Below grade area featuring carpet and a drop ceiling
- Finished below grade area with carpet and a drop ceiling
- Laundry area with dark wood finished floors and independent washer and dryer
- View of stairway
- View of staircase
- Full bathroom featuring vanity, shower / bath combination with glass door, tile walls, light tile patterned floors, and wainscoting
- Bedroom featuring a ceiling fan and dark colored carpet
- Office featuring carpet floors and ceiling fan
- Bedroom with ceiling fan and a wall mounted air conditioner
- Bedroom with dark colored carpet and a closet
- View of staircase
- Bonus room featuring carpet and vaulted ceiling
- View of deck
- Dining area with baseboards and stone finish flooring
- Laundry area featuring dark wood finished floors, separate washer and dryer, and water heater
- Bathroom featuring a stall shower, dark wood-style floors, a paneled ceiling, separate washer and dryer, and gas water heater
- Utility room featuring water heater and heating unit
- Utilities featuring heating unit
DescriptionExcellent single family home. Fully detached. 30x100 with private Driveway and 1 car garage. Rear deck for entertainment, carport, fully fenced-in. Hot air heating system. 3 mini split HVAC units totaling 36,000 BTU's. Finished basement with separate entrance. This home will NOT last , don't walk run !Amenities- Back Yard
- Electric Cooktop
- Electricity Connected
- Gas Water Heater
- Natural Gas Connected
- Near School
- Quartz/Quartzite Counters
- Sewer Connected
- Video Cameras
- Water Connected
Excellent single family home. Fully detached. 30x100 with private Driveway and 1 car garage. Rear deck for entertainment, carport, fully fenced-in. Hot air heating system. 3 mini split HVAC units totaling 36,000 BTU's. Finished basement with separate entrance. This home will NOT last , don't walk run !
- Back Yard
- Electric Cooktop
- Electricity Connected
- Gas Water Heater
- Natural Gas Connected
- Near School
- Quartz/Quartzite Counters
- Sewer Connected
- Video Cameras
- Water Connected

All information furnished regarding property for sale, rental or financing is from sources deemed reliable, but no warranty or representation is made as to the accuracy thereof and same is submitted subject to errors, omissions, change of price, rental or other conditions, prior sale, lease or financing or withdrawal without notice. International currency conversions where shown are estimates based on recent exchange rates and are not official asking prices.
All dimensions are approximate. For exact dimensions, you must hire your own architect or engineer.