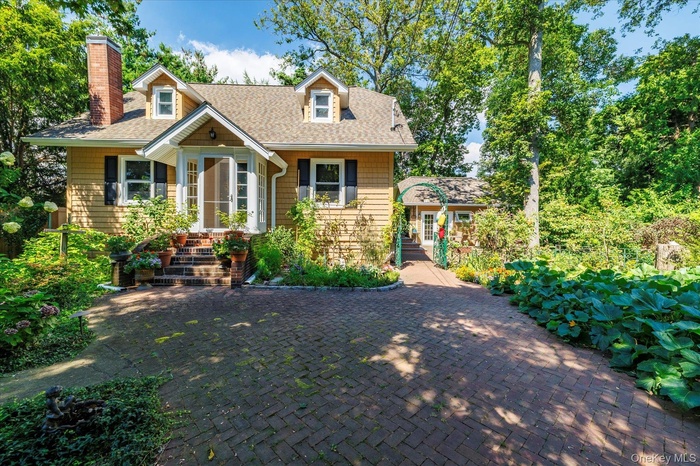Property
| Ownership: | For Sale |
|---|---|
| Type: | Single Family |
| Rooms: | 9 |
| Bedrooms: | 4 BR |
| Bathrooms: | 2½ |
| Pets: | No Pets Allowed |
| Lot Size: | 0.17 Acres |
Financials
Listing Courtesy of Compass Greater NY LLC
CALLING ALL GARDEN ENTHUSIAST's !

- View of front of home with roof with shingles, covered porch, and a chimney
- Cape cod home with an outbuilding, roof with shingles, a chimney, and covered porch
- View of yard
- View of patio featuring an outdoor structure, french doors, and outdoor dining space
- Rear view of property with a patio
- View of patio / terrace with outdoor dining space and view of scattered trees
- View of yard featuring a vegetable garden
- View of street
- View of side of property
- View of patio / terrace featuring french doors and view of scattered trees
- View of patio / terrace featuring outdoor dining area and view of wooded area
- Sitting room with a wood stove, wood finished floors, ornamental molding, and radiator heating unit
- Dining area with wood finished floors
- Kitchen featuring decorative backsplash, appliances with stainless steel finishes, plenty of natural light, and light wood-style floors
- Kitchen featuring stainless steel appliances, under cabinet range hood, light wood-style floors, light stone counters, and tasteful backsplash
- Kitchen with cream cabinetry, stainless steel appliances, light stone countertops, decorative backsplash, and recessed lighting
- Kitchen featuring decorative backsplash, freestanding refrigerator, cream cabinets, a peninsula, and light stone countertops
- Living area featuring plenty of natural light, stairs, wood finished floors, and recessed lighting
- Living area with wood finished floors and recessed lighting
- Living area featuring wood finished floors, radiator heating unit, and stairway
- Bedroom with radiator, wood finished floors, vaulted ceiling, and a ceiling fan
- Bedroom featuring radiator heating unit, wood finished floors, and a ceiling fan
- Full bathroom featuring vanity and a stall shower
- Bathroom featuring a baseboard radiator, vanity, and light tile patterned flooring
- Bedroom with vaulted ceiling, wood finished floors, and a ceiling fan
- View of yard
- Bedroom featuring carpet floors, a baseboard heating unit, and recessed lighting
- Bedroom featuring light carpet, baseboard heating, and recessed lighting
- Bedroom featuring light colored carpet, recessed lighting, and a baseboard radiator
- Wine cellar featuring wine cooler, stone finish floors, and recessed lighting
- View of side of property with a chimney
Description
CALLING ALL GARDEN ENTHUSIAST's! Welcome to this enchanting 3/4 Bd home nestled in the heart of Baldwin. If you have ever dreamed of a truly unique house like no other, this is it! Tucked away on an oversize 150 deep lot, you feel as if you are upstate yet you are actually only blocks from the LIRR, Schools, and Shops. The yard contains gorgeous specimen's of tree's, flowers, vegetable's, fruit's, and herb's. Featuring a beautiful courtyard that offers tranquility and perfect space for entertaining. A Car Charging Station and Outdoor Shower w/hot and cold water also included. The charming cottage like garage would also be a wonderful Art Studio/
Yoga Room/Gym. The charming enclosed entry and the updated Kitchen have beautiful tile designs from Turkey, Jerusalem, and Egypt. Nice size Formal Dining Room, Formal Living Room, Updated Full Bath w/Heated Floors, and Bedroom/Den complete the first floor. Upstairs you will find two larger Bedrooms with Walk In Closets, a smaller Bedroom, and a Full Bath. The Finished Basement consists of a Family Room, a Bonus Room, a tiled Wine Room, Laundry, Utilities, a 1/2 Bath, and plenty of Storage.
Everything in this House has been renovated including Electric, Plumbing, Doors, Windows, Roof, Heat, Central Air, Siding, Gutters, In Ground Sprinklers, and more. A complete list is attached. This is truly one of a kind.
Amenities
- Breakfast Bar
- Cable - Available
- Ceiling Fan(s)
- Dishwasher
- Dryer
- Eat-in Kitchen
- Electricity Connected
- Entrance Foyer
- First Floor Bedroom
- First Floor Full Bath
- Formal Dining
- Free Standing
- Garden
- Gas Oven
- Gas Range
- Granite Counters
- Irregular Lot
- Level
- Near School
- Near Shops
- Oil Water Heater
- Open Kitchen
- Original Details
- Pantry
- Private
- Refrigerator
- Sewer Connected
- Sprinklers In Front
- Sprinklers In Rear
- Storage
- Trash Collection Public
- Walk-In Closet(s)
- Washer
- Washer/Dryer Hookup
- Water Connected
- Wine Refrigerator

All information furnished regarding property for sale, rental or financing is from sources deemed reliable, but no warranty or representation is made as to the accuracy thereof and same is submitted subject to errors, omissions, change of price, rental or other conditions, prior sale, lease or financing or withdrawal without notice. International currency conversions where shown are estimates based on recent exchange rates and are not official asking prices.
All dimensions are approximate. For exact dimensions, you must hire your own architect or engineer.