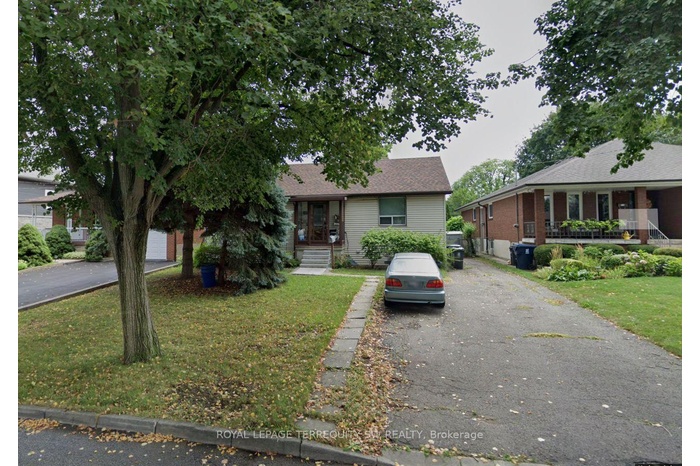Property
| Ownership: | For Sale |
|---|---|
| Type: | Unknown |
| Bedrooms: | 6 BR |
| Bathrooms: | 2 |
| Pets: | Pets No |
Financials
DescriptionOpportunity knocks in Richview. First time offered since 1952, 19 Hawthorne Rd sits on a quiet, tree-lined cul-de-sac surrounded by substantial, multi-million-dollar homes. A rare 52.07 x 134.89 lot (approx.; buyer to verify) delivers exceptional width and depth perfect for the end-user planning a custom build or those exploring gentle density options. The existing bungalow is presently habitable and surprisingly spacious, offering 2,300 sq. ft. above grade plus 700+ sq. ft. finished lower level (partial foundation) with flexible space that can accommodate up to five bedrooms. Live in, rent out, or use as a base while you design your future home. The neighbourhood is beloved for its mature canopy, pride of ownership, and outdoor amenities Humber Creek trails, nearby parks and recreation facilities plus well-regarded schools. Commuters will appreciate quick access to TTC & GO, Hwys 401/427, and easy connections to Downtown Toronto, Pearson (YYZ), and shopping/dining at Sherway Gardens, The Kingsway, and Bloor West Village. Development note: Any new construction or conversion to duplex/triplex/four-plex is subject to City of Toronto approvals, zoning bylaws, and buyer due diligence (setbacks, coverage/GFA, services, tree preservation, utilities, etc.). Measurements sourced from mapping/MPAC/owner; buyer to verify all dimensions and uses.
Opportunity knocks in Richview. First time offered since 1952, 19 Hawthorne Rd sits on a quiet, tree-lined cul-de-sac surrounded by substantial, multi-million-dollar homes. A rare 52.07 x 134.89 lot (approx.; buyer to verify) delivers exceptional width and depth perfect for the end-user planning a custom build or those exploring gentle density options. The existing bungalow is presently habitable and surprisingly spacious, offering 2,300 sq. ft. above grade plus 700+ sq. ft. finished lower level (partial foundation) with flexible space that can accommodate up to five bedrooms. Live in, rent out, or use as a base while you design your future home. The neighbourhood is beloved for its mature canopy, pride of ownership, and outdoor amenities Humber Creek trails, nearby parks and recreation facilities plus well-regarded schools. Commuters will appreciate quick access to TTC & GO, Hwys 401/427, and easy connections to Downtown Toronto, Pearson (YYZ), and shopping/dining at Sherway Gardens, The Kingsway, and Bloor West Village. Development note: Any new construction or conversion to duplex/triplex/four-plex is subject to City of Toronto approvals, zoning bylaws, and buyer due diligence (setbacks, coverage/GFA, services, tree preservation, utilities, etc.). Measurements sourced from mapping/MPAC/owner; buyer to verify all dimensions and uses.
Opportunity knocks in Richview.
DescriptionOpportunity knocks in Richview. First time offered since 1952, 19 Hawthorne Rd sits on a quiet, tree-lined cul-de-sac surrounded by substantial, multi-million-dollar homes. A rare 52.07 x 134.89 lot (approx.; buyer to verify) delivers exceptional width and depth perfect for the end-user planning a custom build or those exploring gentle density options. The existing bungalow is presently habitable and surprisingly spacious, offering 2,300 sq. ft. above grade plus 700+ sq. ft. finished lower level (partial foundation) with flexible space that can accommodate up to five bedrooms. Live in, rent out, or use as a base while you design your future home. The neighbourhood is beloved for its mature canopy, pride of ownership, and outdoor amenities Humber Creek trails, nearby parks and recreation facilities plus well-regarded schools. Commuters will appreciate quick access to TTC & GO, Hwys 401/427, and easy connections to Downtown Toronto, Pearson (YYZ), and shopping/dining at Sherway Gardens, The Kingsway, and Bloor West Village. Development note: Any new construction or conversion to duplex/triplex/four-plex is subject to City of Toronto approvals, zoning bylaws, and buyer due diligence (setbacks, coverage/GFA, services, tree preservation, utilities, etc.). Measurements sourced from mapping/MPAC/owner; buyer to verify all dimensions and uses.
Opportunity knocks in Richview. First time offered since 1952, 19 Hawthorne Rd sits on a quiet, tree-lined cul-de-sac surrounded by substantial, multi-million-dollar homes. A rare 52.07 x 134.89 lot (approx.; buyer to verify) delivers exceptional width and depth perfect for the end-user planning a custom build or those exploring gentle density options. The existing bungalow is presently habitable and surprisingly spacious, offering 2,300 sq. ft. above grade plus 700+ sq. ft. finished lower level (partial foundation) with flexible space that can accommodate up to five bedrooms. Live in, rent out, or use as a base while you design your future home. The neighbourhood is beloved for its mature canopy, pride of ownership, and outdoor amenities Humber Creek trails, nearby parks and recreation facilities plus well-regarded schools. Commuters will appreciate quick access to TTC & GO, Hwys 401/427, and easy connections to Downtown Toronto, Pearson (YYZ), and shopping/dining at Sherway Gardens, The Kingsway, and Bloor West Village. Development note: Any new construction or conversion to duplex/triplex/four-plex is subject to City of Toronto approvals, zoning bylaws, and buyer due diligence (setbacks, coverage/GFA, services, tree preservation, utilities, etc.). Measurements sourced from mapping/MPAC/owner; buyer to verify all dimensions and uses.
All information furnished regarding property for sale, rental or financing is from sources deemed reliable, but no warranty or representation is made as to the accuracy thereof and same is submitted subject to errors, omissions, change of price, rental or other conditions, prior sale, lease or financing or withdrawal without notice. International currency conversions where shown are estimates based on recent exchange rates and are not official asking prices.
All dimensions are approximate. For exact dimensions, you must hire your own architect or engineer.
