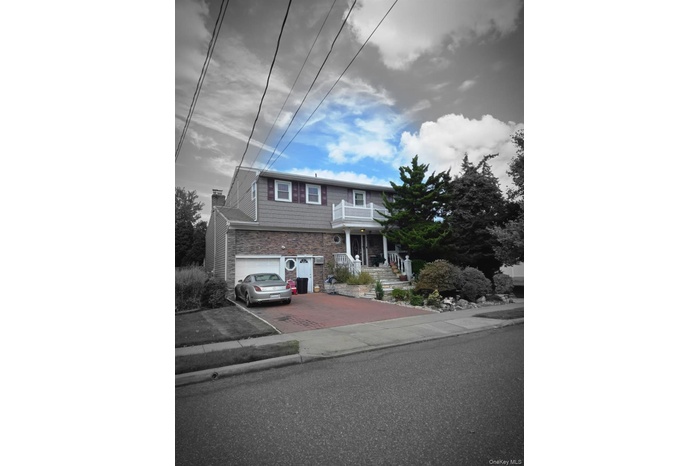Property
| Ownership: | For Sale |
|---|---|
| Type: | Single Family |
| Rooms: | 12 |
| Bedrooms: | 5 BR |
| Bathrooms: | 3½ |
| Pets: | No Pets Allowed |
| Lot Size: | 0.18 Acres |
Financials
Listing Courtesy of Anessa V Cohen Realty
Grand SH Colonial with many unusual features including wood wainscoting, carved beams, wood floors all extra large rooms.

- View of front of property featuring decorative driveway, a garage, a balcony, and stone siding
- View of front of house with decorative driveway, a balcony, and an attached garage
- Living room with wood finished floors
- Dining room with ornamental molding, ornate columns, wood finished floors, and a chandelier
- Dining room featuring ornamental molding, wood finished floors, a chandelier, and ornate columns
- Kitchen with light tile patterned flooring, stainless steel appliances, glass insert cabinets, dark cabinets, and white cabinets
- Kitchen featuring white cabinets, light tile patterned flooring, glass insert cabinets, stainless steel appliances, and recessed lighting
- Dining space with 2 skylights, light tile patterned floors, plenty of natural light, and a chandelier
- den featuring beamed ceiling, wood finished floors, a brick fireplace, and ornamental molding
- 2 room Master Bedroom featuring crown molding, wood finished floors, and a chandelier
- 2 room Master Bedroom featuring light wood-type flooring and ornamental molding
- Full bath with vanity, tile walls, and a shower stall
- Bedroom featuring ornamental molding, light wood-type flooring, and a desk
- Bedroom featuring a desk, crown molding, and wood finished floors
- Bedroom with ornamental molding and carpet
- Bathroom featuring tile walls, double vanity, light tile patterned floors, a shower stall, and a baseboard radiator
- View of patio featuring an outdoor living space and outdoor dining area
- View of yard
- View of undeveloped land
- 20
Description
Grand SH Colonial with many unusual features including wood wainscoting, carved beams, wood floors - all extra large rooms. Finished basement with bedroom and full bath. oversized property with iron rail fencing - lots of room for pool and large grounds
Bsmnt: playroom, bedroom, utilities, fbth
1st FL: Xlg SH entry hall/foyer, EIK w/skylites, LR, FDR, DEN, .5bth, garage, office
2nd FL: Mstr bdrm 2 room suite w/2 w/i closets & fbth (40ft long), 3 mstr size bdrms with w/i closets, fbth
Amenities
- Cooktop
- Dishwasher
- Eat-in Kitchen
- Electricity Connected
- Electric Oven
- Entrance Foyer
- Family Room
- Formal Dining
- Natural Woodwork
- Refrigerator
- Security System
- Sewer Connected
- Trash Collection Public
- Water Connected

All information furnished regarding property for sale, rental or financing is from sources deemed reliable, but no warranty or representation is made as to the accuracy thereof and same is submitted subject to errors, omissions, change of price, rental or other conditions, prior sale, lease or financing or withdrawal without notice. International currency conversions where shown are estimates based on recent exchange rates and are not official asking prices.
All dimensions are approximate. For exact dimensions, you must hire your own architect or engineer.