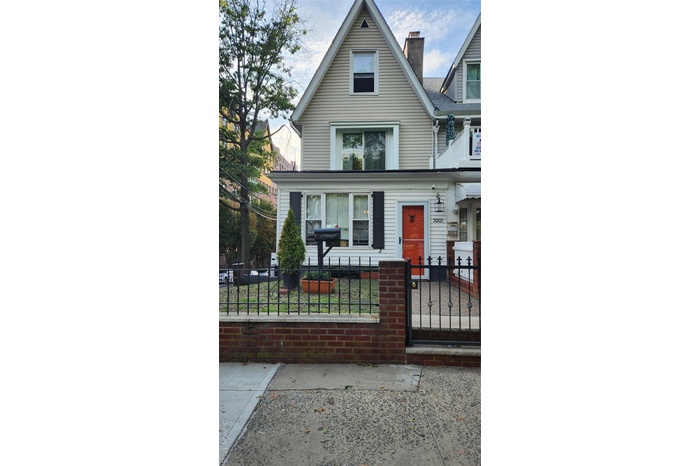Property
| Ownership: | For Sale |
|---|---|
| Type: | Duplex |
| Bedrooms: | 4 BR |
| Bathrooms: | 3 |
| Pets: | No Pets Allowed |
| Lot Size: | 0.05 Acres |
Financials
Listing Courtesy of Han Tang Realty Inc.
This legal two family home with four legalized parking spaces total capacity for 6 vehicles is located in desirable R6A zoning.

- View of front of home featuring a fenced front yard, a chimney, and a gate
- Kitchen with white cabinets, a breakfast bar, stainless steel appliances, light wood-style flooring, and tasteful backsplash
- Kitchen with stainless steel appliances, backsplash, washer / clothes dryer, white cabinetry, and light tile patterned floors
- Kitchen with decorative backsplash, white cabinets, dark stone counters, decorative light fixtures, and light wood-style flooring
- Kitchen featuring appliances with stainless steel finishes, radiator heating unit, white cabinetry, and washer and clothes dryer
- Unfurnished bedroom with multiple closets and dark wood-style flooring
- Spare room with radiator, dark wood finished floors, and a ceiling fan
- Full bathroom featuring vanity, shower / washtub combination, light marble finish floors, and tile walls
- Bathroom with vanity and light tile patterned floors
- Full bathroom with a stall shower and tile walls
- Bathroom with tile walls and vanity
- Bonus room featuring lofted ceiling, dark wood-type flooring, radiator heating unit, and ceiling fan
- Foyer with dark wood-style floors, stairway, radiator heating unit, and recessed lighting
- Stairs featuring wood finished floors and baseboards
- Unfurnished bedroom with dark wood-type flooring, a closet, ceiling fan, and vaulted ceiling
- Living room with wood finished floors and ceiling fan
- Unfurnished living room with dark wood-type flooring, baseboard heating, ceiling fan, and a brick fireplace
- View of side of property with stone siding
- View of patio / terrace with stairs
- Doorway to property
- Garage featuring concrete driveway
- Detailed view of baseboards
- Bedroom with lofted ceiling, dark wood-type flooring, and a ceiling fan
- Empty room featuring healthy amount of natural light, dark wood finished floors, and baseboard heating
- View of property floor plan
- Bedroom with dark wood-style flooring
- Unfurnished room featuring radiator heating unit and dark wood finished floors
- Half bath with vanity
- View of yard
- Kitchen featuring stainless steel appliances, gray cabinets, backsplash, and light stone counters
- View of property exterior with a fenced front yard, roof with shingles, and a balcony
Description
This legal two-family home with four legalized parking spaces (total capacity for 6 vehicles) is located in desirable R6A zoning.
First Floor: 2 bedrooms and 1 full bath
Second & Third Floors: 2 bedrooms, 1 full bath, and 1 half bath
Basement: Walkout access; ideal for rental, personal storage, or potential conversion into a third unit
An open-concept kitchen with a stone countertop. Each unit is set up to allow the installation of a washer and dryer, hardwood floors, and updated interiors. The roof was upgraded from plywood to shingles, and a major update was made.
This is a rare opportunity for both homeowners and investors. Live in one unit and rent out the other, along with the parking spaces. In this high-demand area, parking consistently generates long waiting lists of eager tenants—let your tenants pay your mortgage.
The strength of R6A zoning endures, with development pressure in this neighborhood set to intensify. This property offers lasting value and exceptional potential.
Amenities
- Natural Gas Available
- Open Kitchen
- Stone Counters
- Washer/Dryer Hookup

All information furnished regarding property for sale, rental or financing is from sources deemed reliable, but no warranty or representation is made as to the accuracy thereof and same is submitted subject to errors, omissions, change of price, rental or other conditions, prior sale, lease or financing or withdrawal without notice. International currency conversions where shown are estimates based on recent exchange rates and are not official asking prices.
All dimensions are approximate. For exact dimensions, you must hire your own architect or engineer.