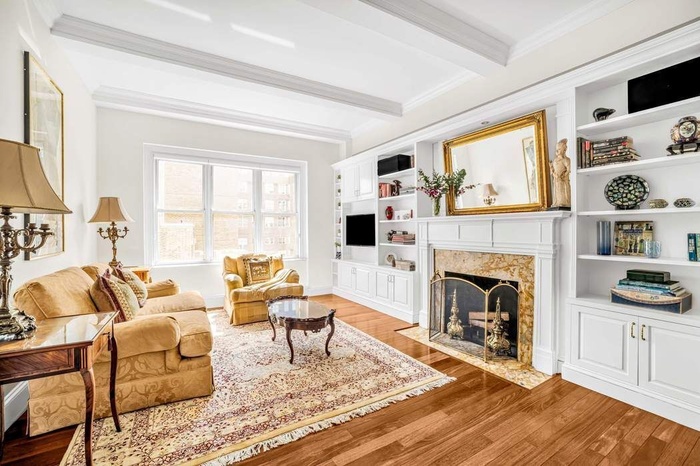Property
| Ownership: | Co-op |
|---|---|
| Rooms: | 9 |
| Bedrooms: | 5 BR |
| Bathrooms: | 4½ |
| Pets: | Pets Allowed |
Financials
Price:$5,500,000
Maintenance:$9,820
Financing Allowed:66%
Minimum down:$1,870,000.00
Listing Courtesy of Sotheby's International Realty, Inc.
Perched high above Park Avenue, Residence 14BC is a grand Combination Apartment encompassing approximately 3, 000 square feet.
Description
Perched high above Park Avenue, Residence 14BC is a grand Combination Apartment encompassing approximately 3,000 square feet. Once 12 Rooms and now thoughtfully reimagined into 9, the home seamlessly marries the elegance of prewar architecture with the sophistication of bespoke modern finishes. Within this expansive layout, five Bedrooms, four-and-a-half Bathrooms, Great Room, Library/Media, Formal Dining Room, Kitchen with Pantry come together to form a residence that is as impressive in scale as it is refined in detail.
The Foyer features elegant Wall Paneling, refined Crown Moldings, and masterful Coffered-Beamed Ceilings that highlight the home’s prewar character. Brazilian chestnut floors, installed with soundproofing for quiet elegance, flow throughout the residence and lead into the grand layout. Just off the Foyer, a beautifully appointed Powder Room completes the introduction.
The Great Room serves as the centerpiece of the home and flows seamlessly into the richly appointed Library. Both of these gathering spaces are anchored by their own Wood Burning Fireplaces. The Great Room Fireplace Mantel is completed in an extraordinary gemstone amethyst finish with custom integrated lighting allowing for a timeless and elegant statement. The Wood Burning Library Fireplace is white Thassos marble and is paired with Breccia de Vendome with a matching hearth creating a dazzling, one-of-a-kind focal point.
The Primary Suite occupies its own Private South Wing with an expansive double-sized Bedroom, dressing spaces, and two luxurious marble Bathrooms, one with polished Mother of Pearl Quartz and the other with Naxos Crystal. Both have radiant heated floors. A vented Laundry Closet and Private Office/Study are also in this wing and offer a true private retreat.
The North Wing includes a Library/Media Room, Kitchen & Pantry, Formal Dining Room, two Bedrooms and a Staff Room.
The custom design creates separation between the Entertaining Rooms allowing private quarters for family and guests.
Additional Bathrooms are finished with Port Laurent, Crème Fedora, and Jerusalem Gold marbles, each contributing its own distinct personality yet unified by a consistent level of refinement. At the heart of the home, the Kitchen and adjoining Pantry blends form and function. Silver-blue slate floors ground the space, while Azul Aran granite countertops and custom cabinetry frame a suite of high-end appliances, including: a Six-Burner Garland Range and Oven with vented Hood, Subzero Refrigerator, and Miele Dishwasher. The Windowed Kitchen reflects the same craftsmanship found throughout the home.
Every detail in Residence 14BC is an ode to thoughtful customization. Other very notable highlights include: a Central Air Conditioning System, Through the Wall Air-Conditioning Units, Sonos Home A/V System, Custom Lighting, Custom cabinetry, bespoke Bookshelves, custom Closets, Oversized windows that capture incredible eastern light.
This is more than an apartment — it is Park Avenue Perfection. Set within a distinguished Prewar Cooperative with White-Glove service, it offers the best of Upper East Side living. Just moments from Central Park, Museum Mile, and Manhattan’s finest dining and shopping. Residence 14BC is that rare opportunity: a home of scale, character, and beauty, reimagined for modern life and ready to be treasured for generations.
Maintenance: $9,820/m
2% Flip Tax paid by buyer
66% Financing allowed
Two large Storage Bins transfer with the sale
Amenities
Bike Room; Laundry Room; Private Storage;
- Washer / Dryer
- Air Conditioning
- Elevator
- Full time doorman
- Laundry Room
Neighborhood
More listings:

RLS Data display by Nest Seekers LLC.
All information furnished regarding property for sale, rental or financing is from sources deemed reliable, but no warranty or representation is made as to the accuracy thereof and same is submitted subject to errors, omissions, change of price, rental or other conditions, prior sale, lease or financing or withdrawal without notice. International currency conversions where shown are estimates based on recent exchange rates and are not official asking prices.
All dimensions are approximate. For exact dimensions, you must hire your own architect or engineer.
