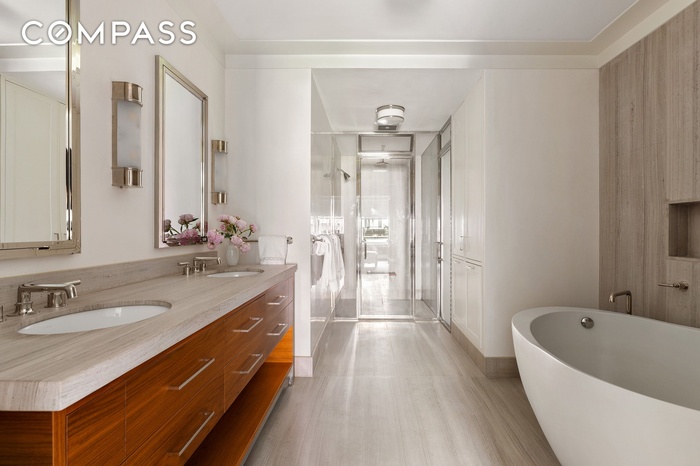Property
| Ownership: | Single Family |
|---|---|
| Rooms: | 15 |
| Bedrooms: | Studio |
| Pets: | Unknown |
Financials
Price:$11,995,000
Real estate tax:$117,720
Listing Courtesy of Compass
135 West 77th Street is a nearly miraculous townhouse.
Description
135 West 77th Street is a nearly miraculous townhouse. Behind this Renaissance Revival facade, each detail is thoughtful, sturdy, and elegant, eschewing trends to discover the ineffable qualities that make a home timeless. At over 7,000 square feet and spanning five floors with multiple outdoor spaces and a fully finished basement, each aspect is intentional and executed to the highest standard. From relaxed to formal, and grand to intimate, 135 West 77th Street encompasses the totality of what can, and should be, found in a home.
Enter up the stoop through the formal entryway to the parlor where ceilings nearly 12' high create airiness and volume. You'll notice details like the original decoration on the foyer ceiling, a reminder of its 19th century provenance; the precise crown moulding on each of the walls; and the patterned wood paneling creating structure and order. At the front of the house there is the formal dining room, looking toward the trees on 77th Street with oversized windows and illuminated by walls treated with pitted marmarinon plaster with an applied iridescent bronze glaze. At the rear of the house is the living room, a grand, welcoming space whose walls are finished in waxed Venetian plaster. Here, you'll find the first of four working fireplaces; all the mantels are custom marble mantels from Jamb. A private terrace, a stately wood paneled wet bar, and a windowed powder room (discreetly hidden behind the wood paneling) make this ideal for entertaining.
The garden level is the natural heart of the home, with its massive eat-in kitchen, secondary dining room with a skylight, and immaculately landscaped garden. Wall-to-wall and floor-to-ceiling casement windows create an indoor/outdoor illusion and brighten the space. The kitchen is a showstopper with long glassos countertops, an enormous quartzite island with bar seating for four, endless wood cabinetry for storage, and a premium appliance package from Sub-Zero, Miele and Thermador.
The garden is perfectly appointed. It includes a grill with prep space and storage; a dedicated dining area; a variety of trees, flowers, and planters; and stone pavers. It is functional, peaceful, and private.
The third floor of the house has 10.5' ceilings and is dedicated to the principal bedroom suite. The spacious bedroom includes a windowed dressing room, a marble fireplace, and an en-suite bathroom. The walls are finished with waxed Venetian plaster. The bathroom includes marble slab along the floors, walls and counters; a soaking tub and hardware from Waterworks; a double vanity; heated floors; a rain shower; and plenty of built-out closet space. Across the hall is the library, which can function as either a standalone space or a natural extension of the suite. Large bay windows, another marble fireplace, grasscloth wallpaper, and built-in bookshelves make this a bright and serene room. There is a large walk-in closet for overflow from the bedroom.
The fourth floor contains two of the secondary bedrooms, two full bathrooms, and a flexible space currently used as a kids' playroom. Each of the bedrooms is quite oversized and includes plenty of closet space; the north-facing bedroom has a private terrace overlooking the garden. Each of the bathrooms is equipped with large stone vanities, plenty of storage, and premium hardware. The playroom is a perfect shared space for art projects, homework, or office work.
With 11-foot ceilings, the fifth floor has an additional bedroom, an adjacent full bathroom, a flexible space currently used as a media room and gym, and a midnight kitchen. The king-sized bedroom has three built-out closets; there are three additional extra-large closets in the hallway. The bathroom is appointed with premium stone and hardware, and has a large vanity with plenty of storage. You'll find the fourth and final fireplace in the media room, in addition to large south-facing windows, built-in bookshelves, and a reading nook. This room has a skylit
Amenities
Garden; Laundry Room;
- Terrace
- Air Conditioning
- Garden
- Laundry Room
Neighborhood
More listings:

RLS Data display by Nest Seekers LLC.
All information furnished regarding property for sale, rental or financing is from sources deemed reliable, but no warranty or representation is made as to the accuracy thereof and same is submitted subject to errors, omissions, change of price, rental or other conditions, prior sale, lease or financing or withdrawal without notice. International currency conversions where shown are estimates based on recent exchange rates and are not official asking prices.
All dimensions are approximate. For exact dimensions, you must hire your own architect or engineer.
